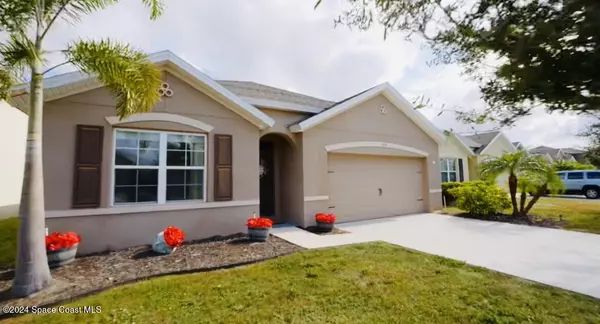415 Moray DR SW Palm Bay, FL 32908
OPEN HOUSE
Sat Jan 18, 1:00pm - 4:00pm
UPDATED:
01/13/2025 10:18 PM
Key Details
Property Type Single Family Home
Sub Type Single Family Residence
Listing Status Active
Purchase Type For Sale
Square Footage 1,846 sqft
Price per Sqft $187
Subdivision Brentwood Lakes Pud Phase Iv
MLS Listing ID 1031905
Style A-Frame
Bedrooms 4
Full Baths 2
HOA Fees $194/mo
HOA Y/N Yes
Total Fin. Sqft 1846
Originating Board Space Coast MLS (Space Coast Association of REALTORS®)
Year Built 2019
Annual Tax Amount $2,797
Tax Year 2024
Lot Size 7,841 Sqft
Acres 0.18
Property Description
One-Year Home Warranty Included
Welcome to this beautiful home featuring the popular DR Horton Cali floor plan. Situated in the highly sought-after gated community of Brentwood Lakes, this 4 bedroom, 2 bath home offers the perfect blend of modern appeal and comfort. Spacious Living: Open-concept layout.
Key features include: Luxury vinyl plank flooring throughout, tiled bathrooms & beautiful barn doors. Kitchen: A large center island, generous pantry.Principal Suite: Enjoy a peaceful retreat with a luxurious bathroom featuring a large walk-in shower, soaker tub, dual vanities, a private commode room, and an expansive walk-in closet. Outdoor Living: The spacious, fully fenced backyard offers plenty of room for outdoor entertaining or relaxation. Community amenities include a swimming pool and playground, perfect for families.This home is a true gem in a fantastic location—don't miss your chance to make it yours!
Location
State FL
County Brevard
Area 345 - Sw Palm Bay
Direction Off ramp I-95 towards Malabar Rd. Continue on Bending Branch Ln. Take Wishing Well Cir SW to Moray Dr 3 min (0.6 mi)
Interior
Interior Features Kitchen Island, Open Floorplan, Pantry, Primary Bathroom -Tub with Separate Shower, Split Bedrooms
Heating Central
Cooling Central Air
Flooring Laminate
Furnishings Unfurnished
Appliance Dishwasher, Electric Cooktop, Electric Oven, Electric Water Heater, Ice Maker, Microwave, Plumbed For Ice Maker, Refrigerator
Exterior
Exterior Feature Storm Shutters
Parking Features Garage
Garage Spaces 2.0
Fence Back Yard, Fenced, Full, Privacy, Vinyl
Utilities Available Cable Connected, Electricity Available, Sewer Connected, Water Connected
Amenities Available Jogging Path, Playground
Roof Type Shingle
Present Use Residential,Single Family
Street Surface Concrete
Porch Rear Porch
Road Frontage Other
Garage Yes
Private Pool No
Building
Lot Description Other
Faces Southwest
Story 1
Sewer Public Sewer
Water Public
Architectural Style A-Frame
New Construction No
Schools
Elementary Schools Jupiter
High Schools Heritage
Others
HOA Name BRENTWOOD LAKES
HOA Fee Include Cable TV,Internet,Maintenance Grounds,Maintenance Structure,Security
Senior Community No
Tax ID 29-36-03-27-00000.0-0256.00
Security Features 24 Hour Security,Carbon Monoxide Detector(s),Fire Alarm
Acceptable Financing Conventional, FHA, VA Loan
Listing Terms Conventional, FHA, VA Loan
Special Listing Condition Standard




