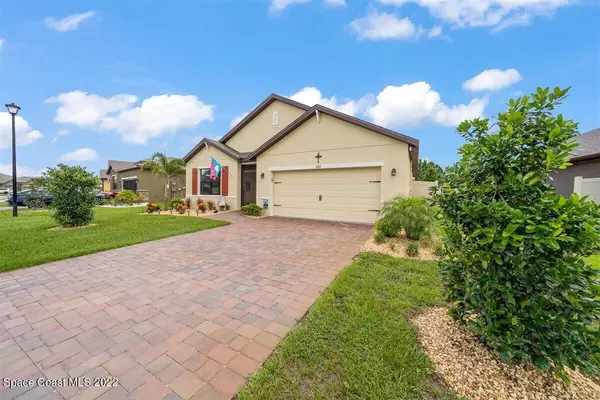For more information regarding the value of a property, please contact us for a free consultation.
682 Old Country RD SE Palm Bay, FL 32909
Want to know what your home might be worth? Contact us for a FREE valuation!

Our team is ready to help you sell your home for the highest possible price ASAP
Key Details
Sold Price $389,000
Property Type Single Family Home
Sub Type Single Family Residence
Listing Status Sold
Purchase Type For Sale
Square Footage 1,934 sqft
Price per Sqft $201
Subdivision Preserves At Stonebriar Phase 1
MLS Listing ID 938164
Sold Date 08/17/22
Bedrooms 4
Full Baths 2
HOA Fees $51/qua
HOA Y/N Yes
Total Fin. Sqft 1934
Originating Board Space Coast MLS (Space Coast Association of REALTORS®)
Year Built 2020
Annual Tax Amount $3,403
Tax Year 2021
Lot Size 6,970 Sqft
Acres 0.16
Property Description
Why wait for construction, Move in ready now! The Preserves at Stonebriar in Bayside Lakes, 4 bed/2 bath/2 car garage Cali-X model, extended to offer extra living space. Screened in lanai gives you the Florida outdoor living space that backs up to the PRESERVE! Home features granite countertops, upgraded SS Appliances, & large walk in pantry. Homeowners have added many upgrades: landscaping, vinyl fencing, screened patios, insulated garage door, closet systems, upgraded lighting, kitchen backsplash, under cabinet lighting, new large stone sink, whole home water softener/filter & more!!! Home has been wired with a 50 amp breaker for generator. Pavers sealed 2022. Walking distance to the community pool, cabana, playground, & mailboxes. Access to Bayside Lakes Clubhouse is included. Low
Location
State FL
County Brevard
Area 343 - Se Palm Bay
Direction I-95 EXIT NUMBER 173 / MALABAR ROAD EXIT. WEST ON MALABAR ROAD TO LEFT (SOUTH) ON EMERSON. EMERSON TO LEFT ON COGAN , LEFT ON GLENEAGLES, RIGHT ON OLD COUNTRY, HOME WILL BE ON THE RIGHT
Interior
Interior Features Breakfast Bar, Kitchen Island, Open Floorplan, Pantry, Primary Bathroom - Tub with Shower, Split Bedrooms, Walk-In Closet(s)
Heating Central, Electric
Cooling Central Air, Electric
Flooring Carpet, Tile
Furnishings Unfurnished
Appliance Dishwasher, Disposal, Electric Range, Electric Water Heater, Microwave, Refrigerator, Water Softener Owned
Laundry Electric Dryer Hookup, Gas Dryer Hookup, Washer Hookup
Exterior
Exterior Feature Storm Shutters
Garage Attached
Garage Spaces 2.0
Fence Fenced, Vinyl
Pool Community, In Ground
Utilities Available Cable Available
Amenities Available Basketball Court, Clubhouse, Fitness Center, Maintenance Grounds, Management - Full Time, Playground, Shuffleboard Court
Waterfront No
View Protected Preserve
Roof Type Shingle
Porch Patio, Porch, Screened
Parking Type Attached
Garage Yes
Building
Lot Description Sprinklers In Front, Sprinklers In Rear
Faces West
Sewer Public Sewer
Water Public, Well
Level or Stories One
New Construction No
Schools
Elementary Schools Westside
High Schools Bayside
Others
HOA Name TOWERS GROUP Deana
Senior Community No
Tax ID 29-37-29-Ww-00000.0-0122.00
Security Features Security Gate
Acceptable Financing Cash, Conventional, FHA, VA Loan
Listing Terms Cash, Conventional, FHA, VA Loan
Special Listing Condition Standard
Read Less

Bought with EXP Realty LLC
GET MORE INFORMATION




