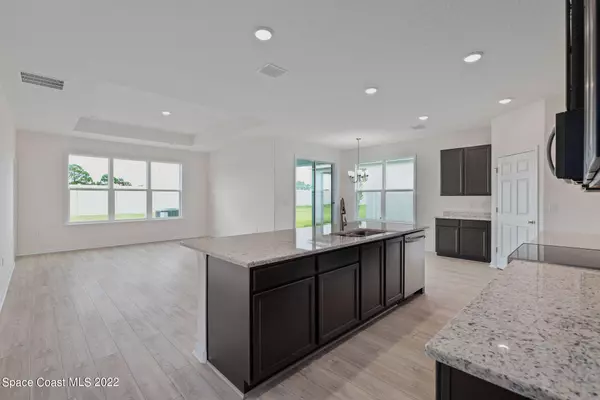For more information regarding the value of a property, please contact us for a free consultation.
525 Kylar DR Palm Bay, FL 32907
Want to know what your home might be worth? Contact us for a FREE valuation!

Our team is ready to help you sell your home for the highest possible price ASAP
Key Details
Sold Price $377,900
Property Type Single Family Home
Sub Type Single Family Residence
Listing Status Sold
Purchase Type For Sale
Square Footage 1,989 sqft
Price per Sqft $189
Subdivision St Johns Preserve
MLS Listing ID 941905
Sold Date 10/31/22
Bedrooms 4
Full Baths 2
HOA Fees $41/ann
HOA Y/N Yes
Total Fin. Sqft 1989
Originating Board Space Coast MLS (Space Coast Association of REALTORS®)
Year Built 2022
Annual Tax Amount $223
Tax Year 2021
Lot Size 6,098 Sqft
Acres 0.14
Property Description
WHY WAIT TO BUILD WHEN YOU CAN MOVE RIGHT INTO THIS BEAUTIFULLY UPGRADED 4/2 IN ONE OF PALM BAY'S NEWEST GATED COMMUNITIES! This home has an amazing open floor plan with a huge island in the upgraded kitchen. Granite counters, Samsung stainless steel appliances and lots of LED recessed lighting. Oversized laundry room and lots of extra windows that were upgraded in the building process to allow all that natural lighting. The flooring was also upgraded with beautiful wood like waterproof vinyl planks in all living and wet areas. Oversized primary bedroom with beautiful ensuite frameless glass shower and a walk in closet bigger than many small bedrooms. Walk to Heritage High School only a few minutes away by foot and great access right off the St John's Heritage Parkway! Must see home! home!
Location
State FL
County Brevard
Area 344 - Nw Palm Bay
Direction Right off St John's Heritage Parkway just North of Malabar Rd. Head West on Pinwherry St and then North onto Kylar Dr. Follow around the bend and home will be on the right.
Interior
Interior Features Breakfast Bar, Breakfast Nook, Ceiling Fan(s), Eat-in Kitchen, Kitchen Island, Open Floorplan, Pantry, Primary Bathroom - Tub with Shower, Split Bedrooms, Vaulted Ceiling(s), Walk-In Closet(s)
Heating Central, Electric
Cooling Central Air, Electric
Flooring Carpet, Vinyl
Furnishings Unfurnished
Appliance Dishwasher, Electric Range, Electric Water Heater, Microwave
Laundry Electric Dryer Hookup, Gas Dryer Hookup, Washer Hookup
Exterior
Exterior Feature Storm Shutters
Garage Attached, Garage Door Opener
Garage Spaces 2.0
Pool Community
Utilities Available Cable Available, Electricity Connected
Amenities Available Maintenance Grounds, Management - Full Time, Playground
Waterfront No
Roof Type Shingle
Street Surface Asphalt
Porch Porch
Parking Type Attached, Garage Door Opener
Garage Yes
Building
Faces West
Sewer Public Sewer
Water Public
Level or Stories One
New Construction No
Schools
Elementary Schools Jupiter
High Schools Heritage
Others
HOA Name ST JOHNS PRESERVE - PHASE 1
Senior Community No
Tax ID 28-36-32-01-0000a.0-0019.00
Security Features Smoke Detector(s)
Acceptable Financing Cash, Conventional, FHA, VA Loan
Listing Terms Cash, Conventional, FHA, VA Loan
Special Listing Condition Standard
Read Less

Bought with Hart To Hart Real Estate, Inc.
GET MORE INFORMATION




