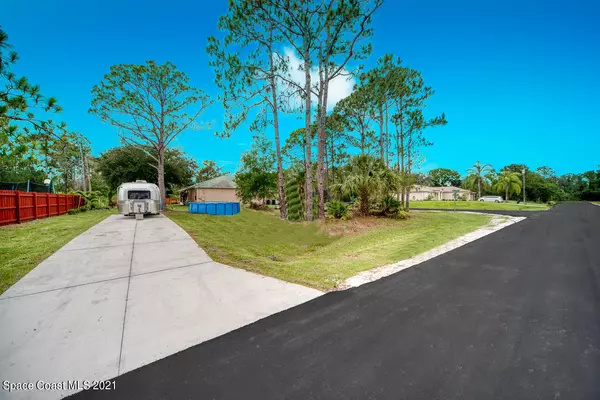For more information regarding the value of a property, please contact us for a free consultation.
890 Waterside RD SE Palm Bay, FL 32909
Want to know what your home might be worth? Contact us for a FREE valuation!

Our team is ready to help you sell your home for the highest possible price ASAP
Key Details
Sold Price $335,000
Property Type Single Family Home
Sub Type Single Family Residence
Listing Status Sold
Purchase Type For Sale
Square Footage 2,152 sqft
Price per Sqft $155
Subdivision Port Malabar Unit 24
MLS Listing ID 909283
Sold Date 08/18/21
Bedrooms 3
Full Baths 2
HOA Y/N No
Total Fin. Sqft 2152
Originating Board Space Coast MLS (Space Coast Association of REALTORS®)
Year Built 2006
Annual Tax Amount $3,166
Tax Year 2020
Lot Size 0.750 Acres
Acres 0.75
Property Description
((( FANTASTIC ESTATE IN SE PALM BAY NEAR BAYSIDE LAKES!! ))) WELL MAINTAINED '' 4 BEDROOM'' CBS HOME ON APPROX 3/4 ACRES CORNER LOT WITH NEW SMOOTH ROADS SURROUNDING! High ceilings, quartz countertops, SS appliances, extensive tile work, arched doorways, eyebrow windows & unique industrial style concrete flooring with ''Kintsugi'' crack art highlights! Split Floor plan with formal living, dining, breakfast nook, inside laundry room & spacious gourmet kitchen overlooking the family room for entertainment galore! Step outside onto your large covered screen patio or venture outside to find the storage shed, pool, extra RV parking on the side driveway & plenty of fruit trees & ultimate privacy within the confines of your gigantic back & side yards...RECREATIONAL SPACE IN A CONVENIENT LOCATION LOCATION
Location
State FL
County Brevard
Area 343 - Se Palm Bay
Direction South on Babcock to West on Cogan; left on Sarasota; Right on Troon; Follow to Tedder; House on the corner of Waterside! Convenient to shopping, schools, restaurants, parks & Bayside Lakes amenities!
Interior
Interior Features Breakfast Bar, Breakfast Nook, Ceiling Fan(s), Eat-in Kitchen, His and Hers Closets, Kitchen Island, Open Floorplan, Pantry, Primary Bathroom - Tub with Shower, Primary Bathroom -Tub with Separate Shower, Primary Downstairs, Skylight(s), Split Bedrooms, Vaulted Ceiling(s), Walk-In Closet(s)
Heating Central
Cooling Central Air
Flooring Carpet, Concrete, Other
Furnishings Unfurnished
Appliance Dishwasher, Disposal, Dryer, Electric Range, Electric Water Heater, Microwave, Refrigerator, Washer, Water Softener Owned
Laundry Electric Dryer Hookup, Gas Dryer Hookup, Sink, Washer Hookup
Exterior
Exterior Feature ExteriorFeatures
Garage Additional Parking, Attached, Garage Door Opener, Guest, RV Access/Parking
Garage Spaces 2.0
Fence Fenced, Wood
Pool Above Ground, Private, Other
Utilities Available Cable Available, Electricity Connected
Waterfront No
Roof Type Shingle
Street Surface Asphalt
Porch Patio, Porch, Screened
Parking Type Additional Parking, Attached, Garage Door Opener, Guest, RV Access/Parking
Garage Yes
Building
Lot Description Corner Lot, Few Trees, Irregular Lot, Sprinklers In Front, Sprinklers In Rear
Faces East
Sewer Septic Tank
Water Well
Level or Stories One
Additional Building Shed(s)
New Construction No
Schools
Elementary Schools Sunrise
High Schools Bayside
Others
Pets Allowed Yes
Senior Community No
Tax ID 29-37-32-Gu-01191.0-0012.00
Security Features Security System Owned,Smoke Detector(s)
Acceptable Financing Cash, Conventional, FHA, VA Loan
Listing Terms Cash, Conventional, FHA, VA Loan
Special Listing Condition Standard
Read Less

Bought with RE/MAX Elite
GET MORE INFORMATION




