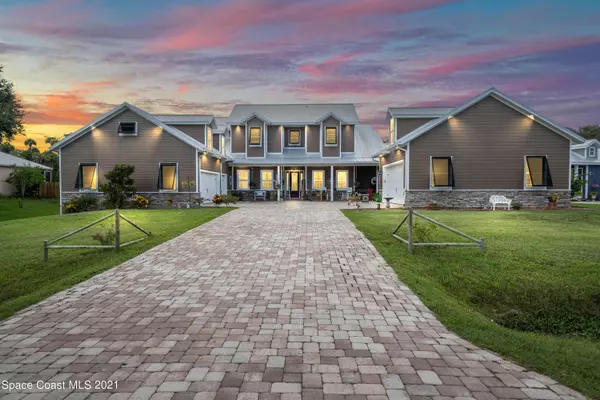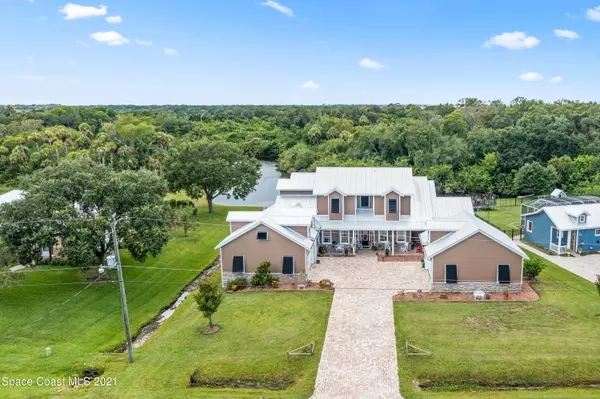For more information regarding the value of a property, please contact us for a free consultation.
4470 Philodendron CT Melbourne, FL 32934
Want to know what your home might be worth? Contact us for a FREE valuation!

Our team is ready to help you sell your home for the highest possible price ASAP
Key Details
Sold Price $820,000
Property Type Single Family Home
Sub Type Single Family Residence
Listing Status Sold
Purchase Type For Sale
Square Footage 4,096 sqft
Price per Sqft $200
Subdivision Windover Farms Of Melbourne Pud Phase 5 Un
MLS Listing ID 911969
Sold Date 10/01/21
Bedrooms 4
Full Baths 3
HOA Fees $23/ann
HOA Y/N Yes
Total Fin. Sqft 4096
Originating Board Space Coast MLS (Space Coast Association of REALTORS®)
Year Built 2016
Annual Tax Amount $5,357
Tax Year 2020
Lot Size 0.480 Acres
Acres 0.48
Property Description
Absolutely stunning custom home in beautiful Windover Farms built in 2016. Flexible floor plan with large game room, loft space, casual and formal living and dining, massive walk-in pantry plus a laundry/craft room. Wood and tile floors throughout! All large bedrooms, master suite with his/hers separate walk-in closets, master bath features a jetted tub and separate shower. Beautiful kitchen with double ovens, stainless appliances, cooktop island, counter seating, and tons of storage with all of the gorgeous custom cabinetry. 3 car attached garage plus a 2 car detached garage with A/C (mini split). All impact windows and doors, 2019 whole house Generac generator, Metal roof,spray foam insulation in house attic including over garages, video security system and much much more!!
Location
State FL
County Brevard
Area 320 - Pineda/Lake Washington
Direction From Post Rd, Right on Turtle Mound Rd - Left on Davidia Dr - Left on Philodendron Ct - property will be on the right
Interior
Interior Features Breakfast Bar, Breakfast Nook, Ceiling Fan(s), Eat-in Kitchen, His and Hers Closets, Kitchen Island, Open Floorplan, Pantry, Primary Bathroom - Tub with Shower, Primary Downstairs, Split Bedrooms, Vaulted Ceiling(s), Walk-In Closet(s)
Heating Central, Electric, Zoned
Cooling Central Air, Electric, Zoned
Flooring Tile, Wood
Fireplaces Type Other
Furnishings Unfurnished
Fireplace Yes
Appliance Dishwasher, Double Oven, Gas Water Heater, Microwave, Refrigerator
Exterior
Exterior Feature ExteriorFeatures
Garage Attached, Detached
Garage Spaces 5.0
Pool None
Utilities Available Cable Available, Natural Gas Connected
Amenities Available Basketball Court, Clubhouse, Jogging Path, Maintenance Grounds, Management - Full Time, Playground, Racquetball, Tennis Court(s)
Waterfront No
View Lake, Pond, Water, Protected Preserve
Roof Type Metal
Street Surface Asphalt
Porch Patio, Porch
Parking Type Attached, Detached
Garage Yes
Building
Lot Description Sprinklers In Front, Sprinklers In Rear
Faces East
Sewer Septic Tank
Water Public, Well
Level or Stories Two
New Construction No
Schools
Elementary Schools Longleaf
High Schools Eau Gallie
Others
HOA Name Jeanie Gallegos321,windoverfarmscfl.rr.c
Senior Community No
Tax ID 26-36-35-27-00000.0-0716.00
Security Features Security System Owned,Other
Acceptable Financing Cash, Conventional, VA Loan
Listing Terms Cash, Conventional, VA Loan
Special Listing Condition Standard
Read Less

Bought with One Sotheby's International
GET MORE INFORMATION




