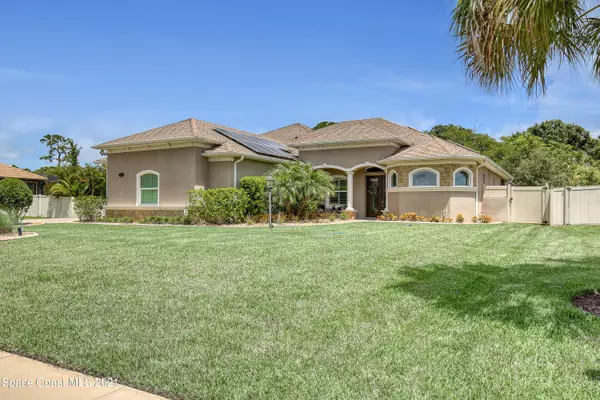For more information regarding the value of a property, please contact us for a free consultation.
4115 Anlow RD Melbourne, FL 32904
Want to know what your home might be worth? Contact us for a FREE valuation!

Our team is ready to help you sell your home for the highest possible price ASAP
Key Details
Sold Price $989,000
Property Type Single Family Home
Sub Type Single Family Residence
Listing Status Sold
Purchase Type For Sale
Square Footage 4,511 sqft
Price per Sqft $219
Subdivision Jasmine Estates
MLS Listing ID 912079
Sold Date 10/08/21
Bedrooms 5
Full Baths 5
HOA Fees $29/ann
HOA Y/N Yes
Total Fin. Sqft 4511
Originating Board Space Coast MLS (Space Coast Association of REALTORS®)
Year Built 2016
Annual Tax Amount $7,203
Tax Year 2020
Lot Size 0.500 Acres
Acres 0.5
Property Description
Looking for guest quarters, attached apartment to rent, or multi-generational living space? So many upgrades & custom features to list in this smart, solar powered, & entertainer's dream home. Home has 5 bedrooms & 5 bathrooms. Travertine tile accented entry & double wrought iron doors greet you before you enter the main part of the home. Upon entering the foyer you will notice the front office/den along with a formal dining room that wraps into the open gourmet kitchen, breakfast nook & family room. Off the formal dining room leads to the primary bedroom suite with it's double walk-in closets, oversized tiled 3 headed shower with sitting bench, & double vanities. French doors lead out to the lanai & pool. On the first floor there is also a guest bedroom and guest bathroom. Walk upstairs to a loft area, 2 bedrooms, 2 bathrooms & a flex room with a balcony overlooking the backyard. Laundry room off kitchen leads to an extended 945 sq ft garage or you can enter the guest quarters. The guest quarters feature a zero entry private entrance, 36" wide door frames, full kitchen with island open to living room, washer & dryer closet, bedroom w/ access to private screened lanai, office & handicap equipped bathroom that includes zero entry shower. In the back of the home you will find the screened in lanai with a gorgeous salt water pool where you can swim, sit at a built-in table, or relax in the spa. Pool & spa heated by propane. Grill & entertain at the summer kitchen with built-in bar counter. Special features and upgrades include plantation shutters on windows, granite countertops in both kitchens, all bathrooms & summer kitchen, lighted double tray ceilings in dining, family room & primary bedroom, crown molding throughout main part of house, built-in 7.1 surround system, pre-wired for generator, smart home includes Wi-Fi lights, thermostat, doorbell, & lock, separate security systems for main house & guest, many built-in speakers in rooms and on lanai. You just have to come see this home for yourself.
Location
State FL
County Brevard
Area 331 - West Melbourne
Direction Go west on Hield Road from Minton Road. Left on Anlow Road. 3rd house on left.
Interior
Interior Features Breakfast Bar, Breakfast Nook, Built-in Features, Ceiling Fan(s), His and Hers Closets, Kitchen Island, Open Floorplan, Pantry, Primary Bathroom - Tub with Shower, Primary Downstairs, Split Bedrooms, Walk-In Closet(s)
Heating Central, Electric
Cooling Central Air, Electric
Flooring Carpet, Laminate, Tile
Furnishings Unfurnished
Appliance Convection Oven, Dishwasher, Disposal, Dryer, Electric Water Heater, Ice Maker, Microwave, Refrigerator, Washer
Laundry Electric Dryer Hookup, Gas Dryer Hookup, Washer Hookup
Exterior
Exterior Feature Balcony, Outdoor Kitchen, Storm Shutters
Garage Attached, Garage Door Opener
Garage Spaces 3.0
Fence Fenced, Vinyl
Pool Gas Heat, In Ground, Private, Salt Water, Screen Enclosure
Utilities Available Cable Available, Electricity Connected, Propane
Amenities Available Maintenance Grounds, Management - Full Time, Management - Off Site
Waterfront No
Roof Type Shingle
Street Surface Asphalt
Accessibility Accessible Doors, Accessible Entrance, Accessible Full Bath, Grip-Accessible Features
Porch Patio, Porch, Screened
Parking Type Attached, Garage Door Opener
Garage Yes
Building
Lot Description Dead End Street, Sprinklers In Front, Sprinklers In Rear
Faces West
Sewer Septic Tank
Water Public, Well
Level or Stories Two
New Construction No
Schools
Elementary Schools Meadowlane
High Schools Melbourne
Others
Pets Allowed Yes
HOA Name Dan McKee
Senior Community No
Tax ID 28-36-24-04-0000a.0-0003.00
Security Features Security System Leased,Security System Owned,Smoke Detector(s),Other
Acceptable Financing Cash, Conventional, FHA, VA Loan
Listing Terms Cash, Conventional, FHA, VA Loan
Special Listing Condition Standard
Read Less

Bought with Blue Marlin Real Estate CB
GET MORE INFORMATION




