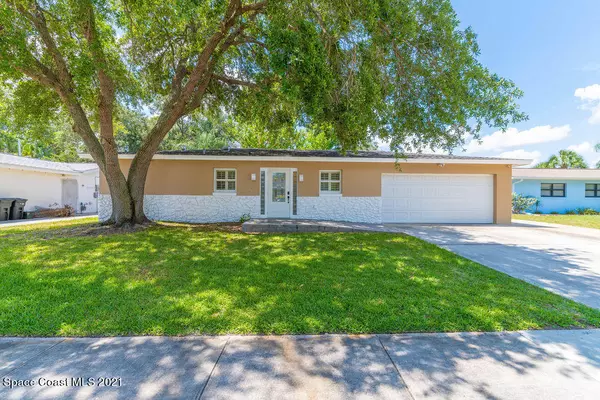For more information regarding the value of a property, please contact us for a free consultation.
954 Sandlewood LN Rockledge, FL 32955
Want to know what your home might be worth? Contact us for a FREE valuation!

Our team is ready to help you sell your home for the highest possible price ASAP
Key Details
Sold Price $230,000
Property Type Single Family Home
Sub Type Single Family Residence
Listing Status Sold
Purchase Type For Sale
Square Footage 1,522 sqft
Price per Sqft $151
Subdivision Woodsmere Sec 1
MLS Listing ID 907977
Sold Date 08/25/21
Bedrooms 3
Full Baths 2
HOA Y/N No
Total Fin. Sqft 1522
Originating Board Space Coast MLS (Space Coast Association of REALTORS®)
Year Built 1968
Tax Year 2020
Lot Size 7,840 Sqft
Acres 0.18
Property Description
Move in ready Rockledge home! This 3 bedroom, 2 bathroom home features 1522 sqft of living space with split floor plan layout. Main living area contains carpet and laminate floors with carpet in the bedrooms. Several rooms have upgraded fixtures and windows with plantation shutters. Kitchen was updated within the past couple years and features island with cook top and pleanty of room for entertaining. New exterior paint and new garage door. Master bathroom boasts custom tile shower with mosaic accent tiled trim and handicapp grip bars. Vanity features custom blue glass sink bowls . Enjoy some RNR on your covered back porch. with your favorite beverage, while listing to the waterfall hit the water in your very own koi pond. Yard is fenced. A must see!
Location
State FL
County Brevard
Area 214 - Rockledge - West Of Us1
Direction From Fiske turn East onto Woodsmere Pkwy, turn left on Sandlewood, house is on the right
Interior
Interior Features Ceiling Fan(s), Eat-in Kitchen, Kitchen Island, Open Floorplan, Primary Bathroom - Tub with Shower, Split Bedrooms
Heating Electric
Cooling Central Air, Electric
Flooring Carpet, Laminate, Tile
Fireplaces Type Wood Burning, Other
Furnishings Unfurnished
Fireplace Yes
Appliance Dishwasher, Electric Water Heater, Microwave, Refrigerator
Laundry Electric Dryer Hookup, Gas Dryer Hookup, Washer Hookup
Exterior
Exterior Feature ExteriorFeatures
Garage Additional Parking, Attached
Garage Spaces 2.0
Fence Chain Link, Fenced
Pool None
Utilities Available Cable Available, Electricity Connected, Sewer Available, Water Available
Waterfront Yes
Roof Type Shingle
Street Surface Concrete
Accessibility Grip-Accessible Features
Porch Porch
Parking Type Additional Parking, Attached
Garage Yes
Building
Faces North
Sewer Public Sewer
Water Public
Level or Stories One
Additional Building Shed(s)
New Construction No
Schools
Elementary Schools Andersen
High Schools Rockledge
Others
Pets Allowed Yes
Senior Community No
Tax ID 25-36-17-08-00005.0-0003.00
Security Features Smoke Detector(s)
Acceptable Financing Cash, Conventional, FHA, VA Loan
Listing Terms Cash, Conventional, FHA, VA Loan
Special Listing Condition Equitable Interest, Standard
Read Less

Bought with EXP Realty LLC
GET MORE INFORMATION




