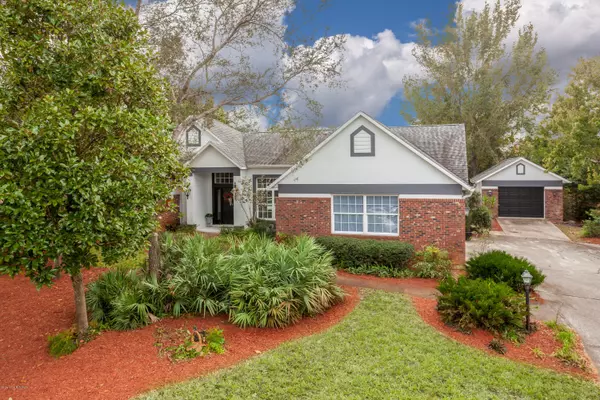For more information regarding the value of a property, please contact us for a free consultation.
3764 S Ridge CIR Titusville, FL 32796
Want to know what your home might be worth? Contact us for a FREE valuation!

Our team is ready to help you sell your home for the highest possible price ASAP
Key Details
Sold Price $395,000
Property Type Single Family Home
Sub Type Single Family Residence
Listing Status Sold
Purchase Type For Sale
Square Footage 2,369 sqft
Price per Sqft $166
Subdivision Hunters Ridge Ii
MLS Listing ID 891690
Sold Date 03/12/21
Bedrooms 4
Full Baths 2
HOA Y/N No
Total Fin. Sqft 2369
Originating Board Space Coast MLS (Space Coast Association of REALTORS®)
Year Built 1992
Annual Tax Amount $2,652
Tax Year 2020
Lot Size 0.540 Acres
Acres 0.54
Property Description
As you walk up to this pool home you are greated at the entry with beautiful gas lanterns custom built on Bourbon Street. Inside is 4 bedrooms an 2 baths. Kitchen was remodeled 6 years ago with granite countertops, custom cabinetry, under cabinet lighting, vinyl plank flooring, appliances and breakfast nook. Formal living room and Dining room with wood flooring. Family room features a gas burning fireplace and built in shelving with TV, vinyl plank flooring and sliders out to pool. Nice sized master bedroom also with sliders to pool. Master bath was remodeled and features a huge walk in shower, double vanity and his and her walk in closets. Three more nice sized bedrooms with new carpet. Guest bath has been remodeled with vanity, lighting and flooring. Huge laundry room w/ cabinet cabinet
Location
State FL
County Brevard
Area 105 - Titusville W I95 S 46
Direction I-95 to West on Garden Street. Go North on to Carpenter Road. Turn right on to Hunter Ridge Way. At the stop sign go left on to South Ridge Circle to 3764.
Interior
Interior Features Breakfast Nook, Built-in Features, Ceiling Fan(s), Central Vacuum, His and Hers Closets, Pantry, Primary Bathroom - Tub with Shower, Split Bedrooms, Vaulted Ceiling(s), Walk-In Closet(s)
Heating Central, Natural Gas
Cooling Central Air, Electric
Flooring Carpet, Laminate, Tile, Wood
Fireplaces Type Other
Furnishings Unfurnished
Fireplace Yes
Appliance Dishwasher, Disposal, Gas Water Heater, Microwave, Refrigerator
Exterior
Exterior Feature Outdoor Shower, Storm Shutters
Garage Attached, Detached, Garage Door Opener
Garage Spaces 2.0
Pool Gas Heat, Private, Screen Enclosure, Other
Utilities Available Natural Gas Connected
Waterfront No
Roof Type Shingle
Porch Patio, Porch, Screened
Parking Type Attached, Detached, Garage Door Opener
Garage Yes
Building
Lot Description Corner Lot, Sprinklers In Front, Sprinklers In Rear, Wooded
Faces North
Sewer Public Sewer
Water Public, Well
Level or Stories One
Additional Building Shed(s), Workshop
New Construction No
Schools
Elementary Schools Oak Park
High Schools Astronaut
Others
Pets Allowed Yes
HOA Name HUNTERS RIDGE II
Senior Community No
Tax ID 21-35-31-31-00000.0-0017.00
Security Features Security System Owned
Acceptable Financing Cash, Conventional, FHA, VA Loan
Listing Terms Cash, Conventional, FHA, VA Loan
Special Listing Condition Standard
Read Less

Bought with Surfside Properties & Mgmt.
GET MORE INFORMATION




