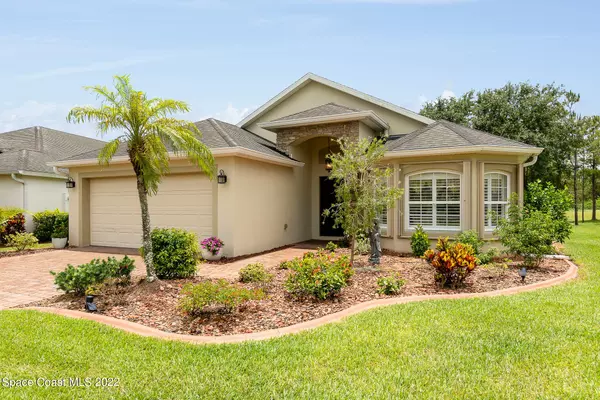For more information regarding the value of a property, please contact us for a free consultation.
612 Rangewood DR SE Palm Bay, FL 32909
Want to know what your home might be worth? Contact us for a FREE valuation!

Our team is ready to help you sell your home for the highest possible price ASAP
Key Details
Sold Price $377,000
Property Type Single Family Home
Sub Type Single Family Residence
Listing Status Sold
Purchase Type For Sale
Square Footage 1,777 sqft
Price per Sqft $212
Subdivision Fairway Crossings At Bayside Lakes
MLS Listing ID 937915
Sold Date 07/15/22
Bedrooms 3
Full Baths 2
HOA Fees $163/qua
HOA Y/N Yes
Total Fin. Sqft 1777
Originating Board Space Coast MLS (Space Coast Association of REALTORS®)
Year Built 2006
Annual Tax Amount $3,160
Tax Year 2021
Lot Size 7,405 Sqft
Acres 0.17
Property Description
Tranquil beauty with water views in this lovely gated community. Paver driveway, perfect landscaping, mature trees, and plenty of shade off your spacious tiled lanai feels like resort living. Come inside & you will feel you have just stepped onto the pages of your favorite home & living magazine. The foyer gives you a glimpse into this split floor plan with laminate & tile throughout. If the location doesn't grab you, the huge eat-in kitchen surely will. Bay windows off nook, white cabinets, & granite counters you will fall in love with. New high-end stainless steel refrigerator & dishwasher plus many more upgrades within the last 3 years including some accordion shutters, AC, flooring, paint, plantation shutters, mirrors, fixtures, custom shades, stone landscaping, & more. Come & see!
Location
State FL
County Brevard
Area 343 - Se Palm Bay
Direction Emerson to Cogan. Turn southeast onto Stonebriar Dr, left on Rangewood into Fairway Crossings. Home will be on the right.
Interior
Interior Features Breakfast Bar, Breakfast Nook, Ceiling Fan(s), Eat-in Kitchen, Open Floorplan, Pantry, Primary Bathroom - Tub with Shower, Primary Bathroom -Tub with Separate Shower, Primary Downstairs, Split Bedrooms, Vaulted Ceiling(s), Walk-In Closet(s)
Heating Central, Electric
Cooling Central Air, Electric
Flooring Laminate, Tile
Furnishings Unfurnished
Appliance Dishwasher, Disposal, Dryer, Electric Range, Electric Water Heater, Ice Maker, Microwave, Refrigerator, Washer
Exterior
Exterior Feature Storm Shutters
Garage Attached, Garage Door Opener
Garage Spaces 2.0
Pool Community
Utilities Available Electricity Connected
Amenities Available Basketball Court, Clubhouse, Fitness Center, Maintenance Grounds, Management - Full Time, Playground, Storage, Tennis Court(s)
Waterfront Yes
Waterfront Description Pond
View Golf Course, Lake, Pond, Water
Roof Type Shingle
Street Surface Asphalt
Porch Patio, Porch, Screened
Parking Type Attached, Garage Door Opener
Garage Yes
Building
Faces Northeast
Sewer Public Sewer
Water Public
Level or Stories One
New Construction No
Schools
Elementary Schools Westside
High Schools Bayside
Others
HOA Name https//www.towersmgmt.com/spacecoast
Senior Community No
Tax ID 29-37-29-Uq-00000.0-0014.00
Security Features Security Gate,Security System Owned,Smoke Detector(s)
Acceptable Financing Cash, Conventional, FHA, VA Loan
Listing Terms Cash, Conventional, FHA, VA Loan
Special Listing Condition Standard
Read Less

Bought with Blue Marlin Real Estate
GET MORE INFORMATION




