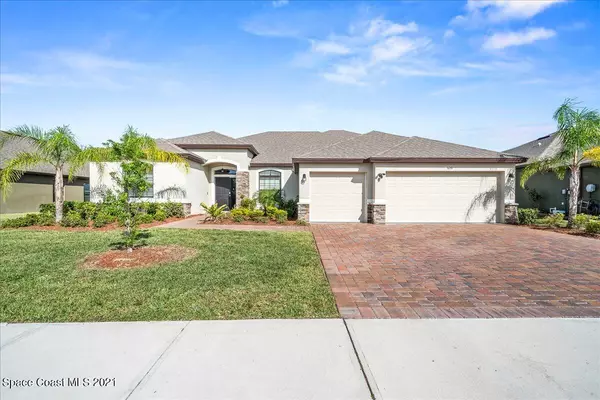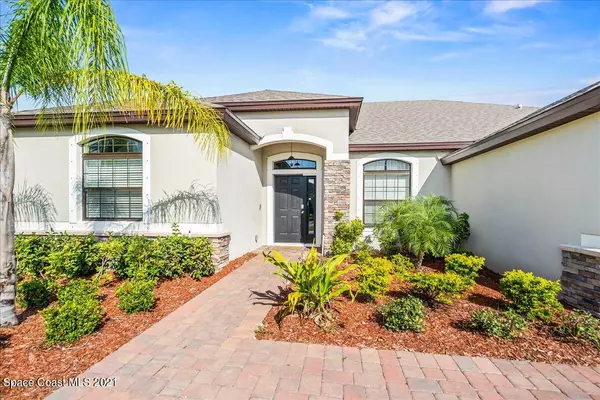For more information regarding the value of a property, please contact us for a free consultation.
3699 Salt Marsh Circle CIR West Melbourne, FL 32904
Want to know what your home might be worth? Contact us for a FREE valuation!

Our team is ready to help you sell your home for the highest possible price ASAP
Key Details
Sold Price $638,500
Property Type Single Family Home
Sub Type Single Family Residence
Listing Status Sold
Purchase Type For Sale
Square Footage 3,401 sqft
Price per Sqft $187
Subdivision Sawgrass Lakes The Sanctuary
MLS Listing ID 919717
Sold Date 12/16/21
Bedrooms 5
Full Baths 4
HOA Fees $117/qua
HOA Y/N Yes
Total Fin. Sqft 3401
Originating Board Space Coast MLS (Space Coast Association of REALTORS®)
Year Built 2019
Annual Tax Amount $6,016
Tax Year 2021
Lot Size 10,019 Sqft
Acres 0.23
Property Description
Welcome Home to highly sought after Sawgrass Lakes. The coveted Elm Royale Model will provide all of your needs for your family and guests! Breathtaking view of the lake behind the home. Custom shiplap wall in dining room, home was just given beautiful neutral paint throughout the home. This spacious home offers a split master suite with sitting room. Additional 4 bedrooms, which one has the option of using it as a guest /mother- in- law suite upstairs. This home will check all the boxes and more!!
Location
State FL
County Brevard
Area 331 - West Melbourne
Direction Directions: From Minton Rd, head West onto Norfolk Pkwy. Turn right onto Shallow Creek Blvd, then right onto Salt Marsh Cir. Follow until before the Cul-de-sac, home is on the right.
Interior
Interior Features Breakfast Bar, Built-in Features, Guest Suite, His and Hers Closets, Kitchen Island, Open Floorplan, Pantry, Primary Bathroom - Tub with Shower, Primary Bathroom -Tub with Separate Shower, Split Bedrooms, Vaulted Ceiling(s), Walk-In Closet(s)
Heating Central, Electric
Cooling Central Air, Electric
Flooring Tile
Furnishings Unfurnished
Appliance Dishwasher, Disposal, Double Oven, Electric Range, Electric Water Heater, Microwave
Exterior
Exterior Feature ExteriorFeatures
Garage Attached
Garage Spaces 3.0
Pool Community
Utilities Available Cable Available, Electricity Connected, Water Available
Amenities Available Clubhouse, Fitness Center, Maintenance Grounds, Management - Full Time, Park, Playground, Tennis Court(s)
Waterfront Yes
Waterfront Description Lake Front,Pond
View Lake, Pond, Water
Roof Type Shingle
Street Surface Asphalt
Porch Porch
Parking Type Attached
Garage Yes
Building
Faces West
Sewer Public Sewer
Water Public, Well
Level or Stories Two
New Construction No
Schools
Elementary Schools Meadowlane
High Schools Melbourne
Others
HOA Name Space Coast Property Management cs2towersmgmt.com
Senior Community No
Tax ID 3015967
Security Features Gated with Guard,Security Gate
Acceptable Financing Cash, Conventional
Listing Terms Cash, Conventional
Special Listing Condition Standard
Read Less

Bought with Dale Sorensen Real Estate Inc.
GET MORE INFORMATION




