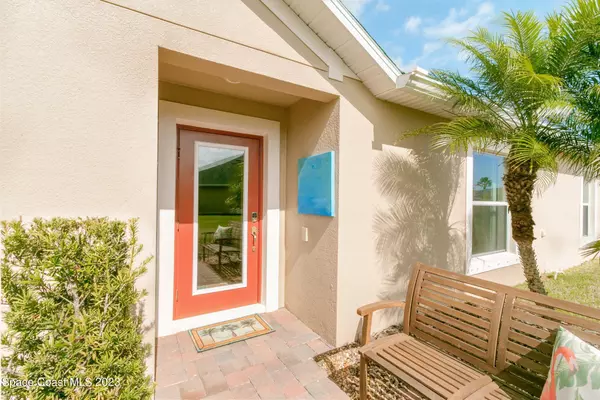For more information regarding the value of a property, please contact us for a free consultation.
3466 Bancroft DR Melbourne, FL 32940
Want to know what your home might be worth? Contact us for a FREE valuation!

Our team is ready to help you sell your home for the highest possible price ASAP
Key Details
Sold Price $380,000
Property Type Single Family Home
Sub Type Single Family Residence
Listing Status Sold
Purchase Type For Sale
Square Footage 1,463 sqft
Price per Sqft $259
Subdivision Heritage Isle Pud Phase 4
MLS Listing ID 956935
Sold Date 03/16/23
Bedrooms 3
Full Baths 2
HOA Fees $480/qua
HOA Y/N Yes
Total Fin. Sqft 1463
Originating Board Space Coast MLS (Space Coast Association of REALTORS®)
Year Built 2016
Annual Tax Amount $3,015
Tax Year 2022
Lot Size 6,970 Sqft
Acres 0.16
Property Description
Amazing location and upgrades galore in this impeccably maintained 3B 2B Duplex in the 24 hr guard gated, 55+ community of Heritage Isle! Hickory flooring throughout, architectural design feature in the Great Room is one of a kind, and the open concept floorplan is perfect for entertaining. Enjoy the morning sun and afternoon shade in the screened-in lanai, listening to the relaxing custom water fountain. Nature preserves across the street and large lot make this property quiet and private. Impressive from the moment you walk in the door! SO many activities and amenities - Restaurant, bar, pool, gym, tennis, pickleball and many clubs and activities - total resort style living. Close to shopping, restaurants and easy access to I95 and the heart of Viera! Maintenance free and focus on fun!
Location
State FL
County Brevard
Area 217 - Viera West Of I 95
Direction Exit I95 At Wickham Rd - head West on N Wickham Rd approximately 2 miles - Heritage Isle is on the right. Gated - left lane and need to check in with guard before entering the community
Interior
Interior Features Breakfast Bar, Ceiling Fan(s), His and Hers Closets, Open Floorplan, Pantry, Primary Bathroom - Tub with Shower, Primary Downstairs, Split Bedrooms, Vaulted Ceiling(s), Walk-In Closet(s)
Heating Central
Cooling Central Air
Flooring Tile, Wood
Furnishings Unfurnished
Appliance Dishwasher, Disposal, Dryer, Electric Range, Electric Water Heater, ENERGY STAR Qualified Dishwasher, ENERGY STAR Qualified Refrigerator, ENERGY STAR Qualified Washer, Microwave, Refrigerator, Washer
Exterior
Exterior Feature Storm Shutters
Garage Attached, Garage Door Opener
Garage Spaces 2.0
Pool Community
Utilities Available Cable Available, Electricity Connected, Water Available, Other
Amenities Available Clubhouse, Fitness Center, Jogging Path, Maintenance Grounds, Maintenance Structure, Management - Full Time, Management - Off Site, Shuffleboard Court, Spa/Hot Tub, Tennis Court(s)
Waterfront No
View Trees/Woods, Protected Preserve
Roof Type Shingle,Other
Street Surface Asphalt
Accessibility Accessible Doors, Accessible Entrance
Porch Patio, Porch, Screened
Parking Type Attached, Garage Door Opener
Garage Yes
Building
Faces South
Sewer Public Sewer
Water Public
Level or Stories One
New Construction No
Schools
Elementary Schools Quest
High Schools Viera
Others
HOA Name Carol Reed Leland Management
HOA Fee Include Pest Control,Security,Trash
Senior Community Yes
Tax ID 26-36-08-52-0000m.0-0003.00
Security Features Gated with Guard,Security Gate
Acceptable Financing Cash, Conventional, FHA, VA Loan
Listing Terms Cash, Conventional, FHA, VA Loan
Special Listing Condition Standard
Read Less

Bought with RE/MAX Solutions
GET MORE INFORMATION




