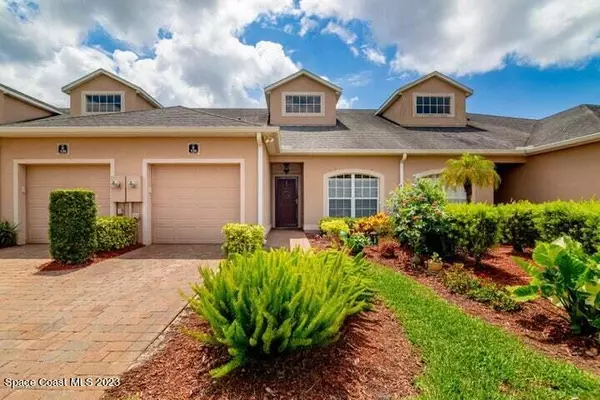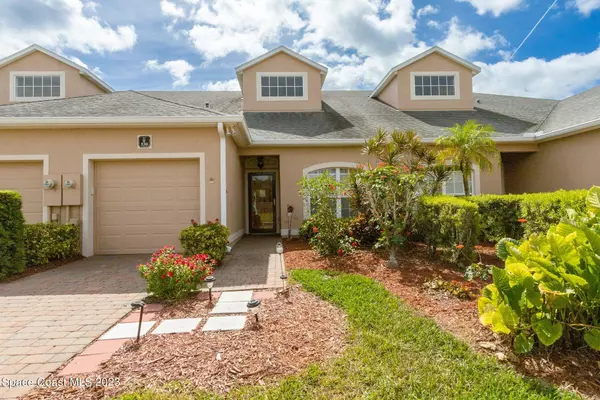For more information regarding the value of a property, please contact us for a free consultation.
530 Remington Green DR SE #104 Palm Bay, FL 32909
Want to know what your home might be worth? Contact us for a FREE valuation!

Our team is ready to help you sell your home for the highest possible price ASAP
Key Details
Sold Price $289,900
Property Type Townhouse
Sub Type Townhouse
Listing Status Sold
Purchase Type For Sale
Square Footage 1,365 sqft
Price per Sqft $212
Subdivision Fairway Crossings At Bayside Lakes
MLS Listing ID 961150
Sold Date 06/15/23
Bedrooms 2
Full Baths 2
HOA Fees $222/qua
HOA Y/N Yes
Total Fin. Sqft 1365
Originating Board Space Coast MLS (Space Coast Association of REALTORS®)
Year Built 2007
Annual Tax Amount $2,045
Tax Year 2022
Lot Size 3,485 Sqft
Acres 0.08
Property Description
Come and see this beautiful Lennar Homes built Townhome in the desirable gated community ''Fairway Crossings'' at Bayside Lakes! Featuring soaring Cathedral vaulted ceilings elegant tile, built-in China cabinetry with wrap around breakfast bar, a Flex Rm (Den, Dinning Rm or Office) separated from the main area by double French doors, Kitchen with white Cabinets, some newer appliances (Refrigerator2021, Stove2020, kitchen Sink and Faucet. Modern new Luxury vinyl plank flooring in Dining Rm/ Living Rm areas. Master suite with huge walk-in closet features walk in shower, tile flooring and double vanity sinks. Community Pool is just a short walk away! A/C 2019, Water Heater 2019. Amenities include Tennis and Basketball courts, two community pools, shuffle board, exercise room and much more
Location
State FL
County Brevard
Area 343 - Se Palm Bay
Direction From Bayside Lakes Dr, head South on Cogan to Stonebriar Dr. Left on Stonebriar then left on Rangewood Dr and Left on Remington Green Dr.
Interior
Interior Features Breakfast Bar, Built-in Features, Ceiling Fan(s), Open Floorplan, Pantry, Primary Bathroom - Tub with Shower, Split Bedrooms, Vaulted Ceiling(s), Walk-In Closet(s)
Heating Central, Electric
Cooling Central Air, Electric
Flooring Carpet, Tile, Vinyl
Furnishings Unfurnished
Appliance Dryer, Electric Range, Electric Water Heater, Microwave, Refrigerator, Washer
Laundry Electric Dryer Hookup, Gas Dryer Hookup, Washer Hookup
Exterior
Exterior Feature Storm Shutters
Garage Attached, Garage, Garage Door Opener
Garage Spaces 1.0
Pool Community
Utilities Available Cable Available, Water Available
Amenities Available Barbecue, Basketball Court, Clubhouse, Fitness Center, Jogging Path, Maintenance Grounds, Management - Full Time, Management - Off Site, Playground, Shuffleboard Court, Tennis Court(s)
Waterfront No
Roof Type Shingle,Other
Street Surface Asphalt
Porch Patio, Porch, Screened
Parking Type Attached, Garage, Garage Door Opener
Garage Yes
Building
Lot Description Sprinklers In Front, Sprinklers In Rear
Faces Southwest
Sewer Public Sewer
Water Public, Well
Level or Stories One
New Construction No
Schools
Elementary Schools Westside
High Schools Bayside
Others
Pets Allowed Yes
HOA Name FAIRWAY CROSSINGS TOWNHOMES AT BAYSIDE LAKES
HOA Fee Include Pest Control
Senior Community No
Tax ID 29-37-19-Uz-00000.0-0023.00
Security Features Security Gate,Smoke Detector(s)
Acceptable Financing Cash, Conventional, FHA, VA Loan
Listing Terms Cash, Conventional, FHA, VA Loan
Special Listing Condition Standard
Read Less

Bought with BHHS Florida Realty
GET MORE INFORMATION




