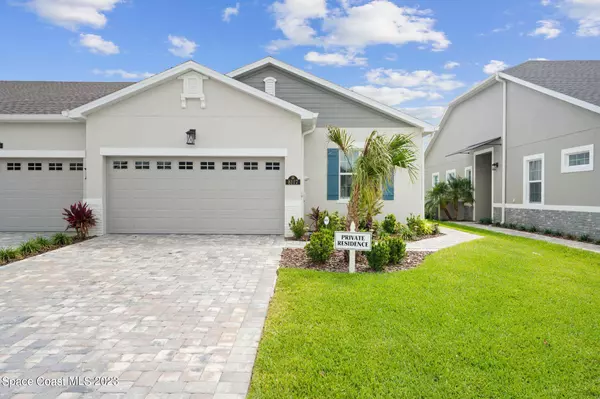For more information regarding the value of a property, please contact us for a free consultation.
8117 Tethys CT Melbourne, FL 32940
Want to know what your home might be worth? Contact us for a FREE valuation!

Our team is ready to help you sell your home for the highest possible price ASAP
Key Details
Sold Price $470,000
Property Type Townhouse
Sub Type Townhouse
Listing Status Sold
Purchase Type For Sale
Square Footage 1,731 sqft
Price per Sqft $271
Subdivision Avalonia
MLS Listing ID 962409
Sold Date 06/29/23
Bedrooms 3
Full Baths 2
HOA Fees $374/mo
HOA Y/N Yes
Total Fin. Sqft 1731
Originating Board Space Coast MLS (Space Coast Association of REALTORS®)
Year Built 2022
Annual Tax Amount $724
Tax Year 2020
Lot Size 5,227 Sqft
Acres 0.12
Property Description
Located in the heart of one of THE most desired Master Planned Communities in the country, this 3 bedroom, 2 bathroom boasts the larger, more spacious floor plans available. Built in 2022 this modern townhome offers 9ft ceilings, tile throughout the living areas, carpet in the bedrooms, and a gorgeous kitchen equipped with granite countertops, tall cabinets, and an elegant kitchen/bar top island perfect for entertaining. Don't miss out on this MOVE-IN ready opportunity and schedule your own private showing today!
Location
State FL
County Brevard
Area 217 - Viera West Of I 95
Direction From North Wickham Rd go South on Stadium Parkway. Turn right onto Avolonia Drive then right on Tethys. Home is on the right.
Interior
Interior Features Kitchen Island, Pantry, Primary Bathroom - Tub with Shower, Primary Bathroom -Tub with Separate Shower, Split Bedrooms, Walk-In Closet(s)
Heating Central
Cooling Central Air
Flooring Carpet, Tile
Furnishings Unfurnished
Appliance Dishwasher, Disposal, Electric Water Heater, Gas Range, Microwave
Exterior
Exterior Feature ExteriorFeatures
Garage Attached, Carport, Garage Door Opener
Garage Spaces 2.0
Carport Spaces 2
Pool Community
Amenities Available Maintenance Grounds
Waterfront No
Roof Type Shingle,Other
Street Surface Asphalt
Porch Patio, Porch, Screened
Parking Type Attached, Carport, Garage Door Opener
Garage Yes
Building
Lot Description Cul-De-Sac
Faces West
Sewer Septic Tank
Water Public
Level or Stories One
New Construction No
Schools
High Schools Viera
Others
Pets Allowed Yes
HOA Name AVALONIA SUBDIVISION - PHASE 1
HOA Fee Include Pest Control
Senior Community No
Tax ID 26-36-21-Xj-0000b.0-0020.00
Acceptable Financing Cash, Conventional, FHA, VA Loan
Listing Terms Cash, Conventional, FHA, VA Loan
Special Listing Condition Standard
Read Less

Bought with Coldwell Banker Paradise
GET MORE INFORMATION




