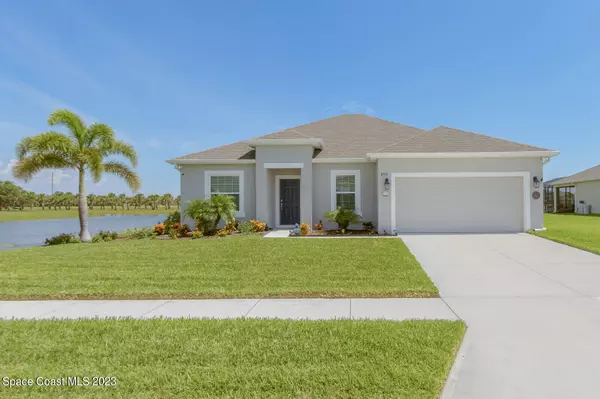For more information regarding the value of a property, please contact us for a free consultation.
8512 Laguna CIR Micco, FL 32976
Want to know what your home might be worth? Contact us for a FREE valuation!

Our team is ready to help you sell your home for the highest possible price ASAP
Key Details
Sold Price $389,000
Property Type Single Family Home
Sub Type Single Family Residence
Listing Status Sold
Purchase Type For Sale
Square Footage 1,637 sqft
Price per Sqft $237
Subdivision The Lakes At St. Sebastian
MLS Listing ID 968973
Sold Date 09/20/23
Bedrooms 4
Full Baths 2
HOA Fees $98/qua
HOA Y/N Yes
Total Fin. Sqft 1637
Originating Board Space Coast MLS (Space Coast Association of REALTORS®)
Year Built 2020
Annual Tax Amount $1,799
Tax Year 2022
Lot Size 0.270 Acres
Acres 0.27
Property Description
Beautiful, better than new, waterfront home! The home features 3 bedrooms plus office, or 4th bedroom. TONS OF UPGRADES! Impact windows & doors PLUS shutters! The screened in back porch has been extended with gorgeous water views on two sides! Upgrades inside include LVF through all of the main areas, beautifully upgraded kitchen with granite countertops, and white cabinetry with additional molding! Gorgeous primary suite includes a large walk in closet, large walk in shower and double sinks! Garage is oversized with a 4' extension! Home is prewired for a generator! So much more! Check out this gorgeous home now!!
Location
State FL
County Brevard
Area 350 - Micco/Barefoot Bay
Direction From US1 head west on Micco Road. Turn left into the neighborhood. Take your 2nd left onto Laguna Circle. House is on the left.
Interior
Interior Features Breakfast Bar, Primary Bathroom - Tub with Shower, Primary Bathroom -Tub with Separate Shower, Split Bedrooms, Vaulted Ceiling(s), Walk-In Closet(s)
Heating Central
Cooling Central Air
Flooring Carpet, Vinyl
Furnishings Unfurnished
Appliance Dishwasher, Electric Range, Electric Water Heater, Microwave, Refrigerator, Water Softener Owned
Exterior
Exterior Feature Storm Shutters
Garage Attached
Garage Spaces 2.0
Pool None
Utilities Available Cable Available, Electricity Connected
Waterfront Yes
Waterfront Description Lake Front,Pond
View Lake, Pond, Water
Roof Type Shingle
Street Surface Asphalt
Porch Patio, Porch, Screened
Parking Type Attached
Garage Yes
Building
Lot Description Sprinklers In Front, Sprinklers In Rear
Faces South
Sewer Aerobic Septic
Water Public, Well
Level or Stories One
New Construction No
Schools
Elementary Schools Sunrise
High Schools Bayside
Others
HOA Name Keystone Management
Senior Community No
Tax ID 30g-38-01-77-0000c.0-0001.00
Acceptable Financing Cash, Conventional, FHA, VA Loan
Listing Terms Cash, Conventional, FHA, VA Loan
Special Listing Condition Standard
Read Less

Bought with RE/MAX Elite
GET MORE INFORMATION




