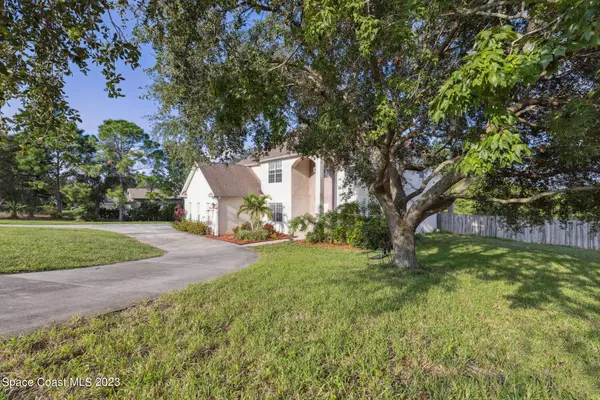For more information regarding the value of a property, please contact us for a free consultation.
3908 Hunters Ridge WAY Titusville, FL 32796
Want to know what your home might be worth? Contact us for a FREE valuation!

Our team is ready to help you sell your home for the highest possible price ASAP
Key Details
Sold Price $605,100
Property Type Single Family Home
Sub Type Single Family Residence
Listing Status Sold
Purchase Type For Sale
Square Footage 3,257 sqft
Price per Sqft $185
Subdivision Hunters Ridge
MLS Listing ID 977351
Sold Date 12/15/23
Bedrooms 6
Full Baths 3
HOA Y/N No
Total Fin. Sqft 3257
Originating Board Space Coast MLS (Space Coast Association of REALTORS®)
Year Built 2003
Annual Tax Amount $4,464
Tax Year 2022
Lot Size 1.000 Acres
Acres 1.0
Property Description
Welcome to your dream home in one of the beautiful neighborhoods in Titusville. Conveniently located in close proximity to aerospace giants like SpaceX, Blue Origin, and NASA! This spacious 6-bedroom 3-bathroom residence sits on a 1 acre lot and boasts a unique architectural design setting it apart from others. With a cozy fireplace, updated kitchen, and a refreshing pool, this home seamlessly combines style and function. With ample room, modern amenities, and a perfect blend of luxury and comfort, this property is a lifestyle waiting for you. Stay tuned for photos coming soon! Don't miss the opportunity to make it yours. Schedule a showing today!
Location
State FL
County Brevard
Area 105 - Titusville W I95 S 46
Direction I95 to Garden St, west on Garden St, north on N Carpenter, east on Hunters Ridge Way, home is around the corner, on the left hand side.
Interior
Interior Features Ceiling Fan(s), Guest Suite, Open Floorplan, Primary Bathroom - Tub with Shower, Primary Bathroom -Tub with Separate Shower, Split Bedrooms, Walk-In Closet(s)
Heating Central
Cooling Central Air
Flooring Carpet, Laminate, Tile
Fireplaces Type Wood Burning, Other
Furnishings Unfurnished
Fireplace Yes
Appliance Dishwasher, Double Oven, Gas Range, Gas Water Heater, Microwave
Exterior
Exterior Feature ExteriorFeatures
Garage Attached
Garage Spaces 3.0
Fence Fenced, Wood
Pool Private, Waterfall, Other
Waterfront No
Roof Type Shingle
Street Surface Asphalt,Concrete
Porch Porch
Parking Type Attached
Garage Yes
Building
Lot Description Wooded
Faces East
Sewer Septic Tank
Water Public
Level or Stories Two
New Construction No
Schools
Elementary Schools Oak Park
High Schools Astronaut
Others
Pets Allowed Yes
HOA Name HUNTERS RIDGE
Senior Community No
Tax ID 21-35-30-53-00000.0-0015.00
Acceptable Financing Cash, Conventional
Listing Terms Cash, Conventional
Special Listing Condition Standard
Read Less

Bought with EXP Realty LLC
GET MORE INFORMATION




