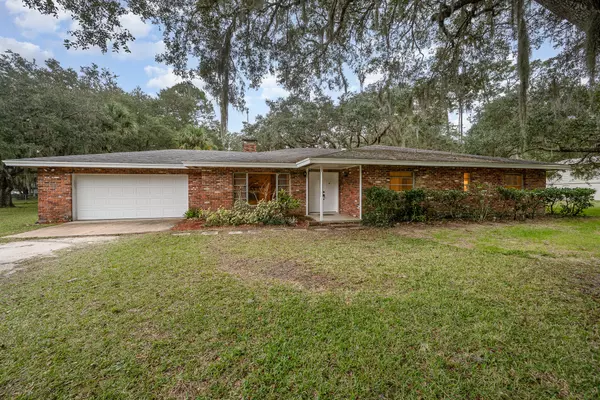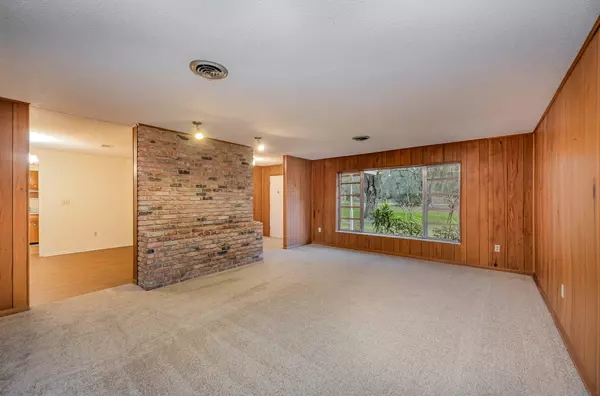For more information regarding the value of a property, please contact us for a free consultation.
4225 Burkholm RD Mims, FL 32754
Want to know what your home might be worth? Contact us for a FREE valuation!

Our team is ready to help you sell your home for the highest possible price ASAP
Key Details
Sold Price $395,000
Property Type Single Family Home
Sub Type Single Family Residence
Listing Status Sold
Purchase Type For Sale
Square Footage 2,096 sqft
Price per Sqft $188
Subdivision Indian River Plantation Estates Plat 5
MLS Listing ID 1000503
Sold Date 03/19/24
Style Ranch
Bedrooms 4
Full Baths 2
HOA Y/N No
Total Fin. Sqft 2096
Originating Board Space Coast MLS (Space Coast Association of REALTORS®)
Year Built 1965
Annual Tax Amount $3,841
Tax Year 2023
Lot Size 1.120 Acres
Acres 1.12
Lot Dimensions 165 x 296
Property Description
If you have been waiting for a 4 bedroom 2 bath home in the country, good news, you found it! This ranch style brick home is situated on 1.12 acres and offers a very spacious layout complete with a family room and dining room off the kitchen as well as a spacious living room with a wood burning fireplace. You will also enjoy the large screen porch and oversized 2 car attached garage. In the back yard you will also find a 23' x 23' pole barn and plenty of room to add a pool if you desire. This home has a brand new septic system, electrical panel, interior paint, carpet, and LVP flooring. Both bathrooms have been partially remodeled and the HVAC System as has recently been replaced. The location of this home provides very close access to the Rails to Trails Bike Trail and short travel to Space X, Blue Origin, NASA, shopping, entertainment, education, and waterways.
Location
State FL
County Brevard
Area 101 - Mims/Scottsmoor
Direction From Highway 1 go west on Burkholm, home is on the left.
Interior
Interior Features Ceiling Fan(s), Primary Bathroom - Shower No Tub
Heating Central, Electric
Cooling Central Air
Flooring Carpet, Vinyl
Fireplaces Number 1
Fireplaces Type Wood Burning
Furnishings Unfurnished
Fireplace Yes
Appliance Dishwasher, Electric Oven, Electric Range, Electric Water Heater, Refrigerator, Water Softener Rented
Laundry Electric Dryer Hookup, In Garage, Washer Hookup
Exterior
Exterior Feature ExteriorFeatures
Garage Attached, Detached Carport, Garage Door Opener
Garage Spaces 2.0
Pool None
Utilities Available Cable Available, Electricity Connected
Waterfront No
Roof Type Shingle
Present Use Single Family
Street Surface Asphalt
Porch Rear Porch
Road Frontage County Road
Parking Type Attached, Detached Carport, Garage Door Opener
Garage Yes
Building
Lot Description Cleared, Many Trees
Faces North
Story 1
Sewer Septic Tank
Water Private, Well
Architectural Style Ranch
Level or Stories One
Additional Building Other
New Construction No
Schools
Elementary Schools Pinewood
High Schools Astronaut
Others
Senior Community No
Tax ID 20g-34-21-50-00013.0-0007.00
Acceptable Financing Cash, Conventional, FHA, USDA Loan, VA Loan
Listing Terms Cash, Conventional, FHA, USDA Loan, VA Loan
Special Listing Condition Standard
Read Less

Bought with EXP Realty LLC
GET MORE INFORMATION




