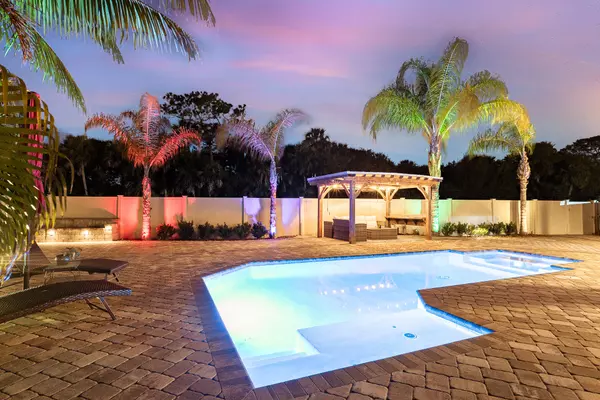For more information regarding the value of a property, please contact us for a free consultation.
233 Wishing Well CIR SW Palm Bay, FL 32908
Want to know what your home might be worth? Contact us for a FREE valuation!

Our team is ready to help you sell your home for the highest possible price ASAP
Key Details
Sold Price $470,000
Property Type Single Family Home
Sub Type Single Family Residence
Listing Status Sold
Purchase Type For Sale
Square Footage 1,954 sqft
Price per Sqft $240
Subdivision Brentwood Lakes Pud Phase Ii
MLS Listing ID 1007035
Sold Date 04/30/24
Style Traditional
Bedrooms 4
Full Baths 2
HOA Fees $180/mo
HOA Y/N Yes
Total Fin. Sqft 1954
Originating Board Space Coast MLS (Space Coast Association of REALTORS®)
Year Built 2007
Annual Tax Amount $2,817
Tax Year 2023
Lot Size 9,148 Sqft
Acres 0.21
Property Description
Welcome to this 4 bedroom, 2 bathroom home perfectly designed for comfortable living and entertaining! As you step inside, you'll immediately fall in love!
The backyard is a true oasis, as it faces the beautiful preserves, offering privacy. Outdoor gatherings will be a blast with the pizza oven or charcoal barbecue, allowing you to create delicious meals while enjoying the fresh air and the pool! The outdoor kitchen has a sink, gas stove, refrigerator, or wine cooler hook-up. The travertine countertops, complete with summer kitchen lighting and outlets, provide functionality and style. Additional amenities include an outside shower, a fire pit with a bench area, a gazebo, and a dart board. Both bathrooms have been recently remodeled with all tile throughout and Alexa speaker, adding modern convenience and fun to your routine. This house is in a gated community. A brand-new ROOF is to be installed before closing.
Location
State FL
County Brevard
Area 345 - Sw Palm Bay
Direction 95S, exit 180, right onto 192, left on St. Johns Heritage Pkwy, left on Malabar, right on Bending Branch, right to the gate, left on Wishing Well.
Interior
Interior Features Ceiling Fan(s), Eat-in Kitchen, Kitchen Island, Pantry, Primary Bathroom -Tub with Separate Shower, Split Bedrooms, Walk-In Closet(s)
Heating Central, Electric
Cooling Central Air, Electric
Flooring Laminate, Tile
Fireplaces Number 1
Fireplaces Type Outside
Furnishings Unfurnished
Fireplace Yes
Appliance Dishwasher, Disposal, Electric Range, Electric Water Heater, Microwave, Refrigerator
Laundry Electric Dryer Hookup, In Unit
Exterior
Exterior Feature Fire Pit, Outdoor Kitchen, Outdoor Shower, Storm Shutters
Garage Attached, Garage, Garage Door Opener
Garage Spaces 2.0
Fence Full, Vinyl
Pool Community, In Ground, Private, Salt Water, Other
Utilities Available Other
Amenities Available Playground
Waterfront No
View Trees/Woods
Roof Type Shingle
Present Use Residential,Single Family
Parking Type Attached, Garage, Garage Door Opener
Garage Yes
Building
Lot Description Other
Faces West
Story 1
Sewer Public Sewer
Water Public
Architectural Style Traditional
Level or Stories One
New Construction No
Schools
Elementary Schools Jupiter
High Schools Heritage
Others
HOA Name Leland Management
HOA Fee Include Cable TV,Internet,Water
Senior Community No
Tax ID 29-36-03-26-00000.0-0117.00
Security Features Security Gate
Acceptable Financing Cash, Conventional, FHA
Listing Terms Cash, Conventional, FHA
Special Listing Condition Homestead
Read Less

Bought with BHHS Florida Realty
GET MORE INFORMATION




