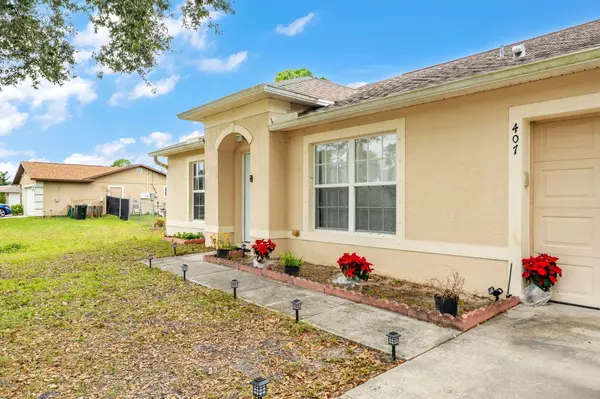For more information regarding the value of a property, please contact us for a free consultation.
407 Albenga RD NW Palm Bay, FL 32907
Want to know what your home might be worth? Contact us for a FREE valuation!

Our team is ready to help you sell your home for the highest possible price ASAP
Key Details
Sold Price $295,000
Property Type Single Family Home
Sub Type Single Family Residence
Listing Status Sold
Purchase Type For Sale
Square Footage 1,398 sqft
Price per Sqft $211
Subdivision Port Malabar Unit 13
MLS Listing ID 1001910
Sold Date 04/30/24
Bedrooms 3
Full Baths 2
HOA Y/N No
Total Fin. Sqft 1398
Originating Board Space Coast MLS (Space Coast Association of REALTORS®)
Year Built 2004
Tax Year 2022
Lot Size 10,454 Sqft
Acres 0.24
Property Description
Welcome to your dream home nestled in a serene neighborhood with no HOA, this inviting 3-bed, 2-bath gem is a haven of confort. Boasting a generous floor plan and vaulted ceilings, this residence is perfect for both relaxing and entertaining. The spacious living room creates an inviting atmosphere for gatherings or cozy nights in. The neutral color palette throughout the home provides a canvas for your personal touch and style. The kitchen is a chef's delight equipped with modern aapliances, granite countertops, beautiful tile backplash, and bar seating that opens into the flowing livingroom. The master suite is a true sanctuary with a private en-suite bathroom, providing a serene space to unwind after a long day. The additional bedrooms are versatile, making them ideal for children, guests, or a home office. With 5 year roof, 3 year HVAC, local amenities, schools, and parks just a short distance away imagine the joy of calling this place home.
Location
State FL
County Brevard
Area 344 - Nw Palm Bay
Direction 192 east, South on Minton Road, west on Americana, left on Catalina, right on Albenga.
Interior
Interior Features Breakfast Bar, Primary Bathroom - Tub with Shower, Primary Downstairs, Vaulted Ceiling(s), Walk-In Closet(s)
Heating Central, Electric
Cooling Central Air, Electric
Flooring Tile
Furnishings Unfurnished
Appliance Dishwasher, Electric Range, Electric Water Heater, Refrigerator
Laundry Electric Dryer Hookup, Washer Hookup
Exterior
Exterior Feature ExteriorFeatures
Garage Attached
Garage Spaces 2.0
Fence Chain Link
Pool None
Utilities Available Electricity Available, Water Available
Waterfront No
Roof Type Shingle
Present Use Residential,Single Family
Street Surface Asphalt
Porch Glass Enclosed, Rear Porch
Parking Type Attached
Garage Yes
Building
Lot Description Other
Faces South
Sewer Public Sewer
Water Public
Level or Stories One
New Construction No
Schools
Elementary Schools Mcauliffe
High Schools Heritage
Others
Senior Community No
Tax ID 28-36-36-Ex-00611.0-0017.00
Acceptable Financing Cash, Conventional, FHA, VA Loan
Listing Terms Cash, Conventional, FHA, VA Loan
Special Listing Condition Standard
Read Less

Bought with aReal Estate Service Team
GET MORE INFORMATION




