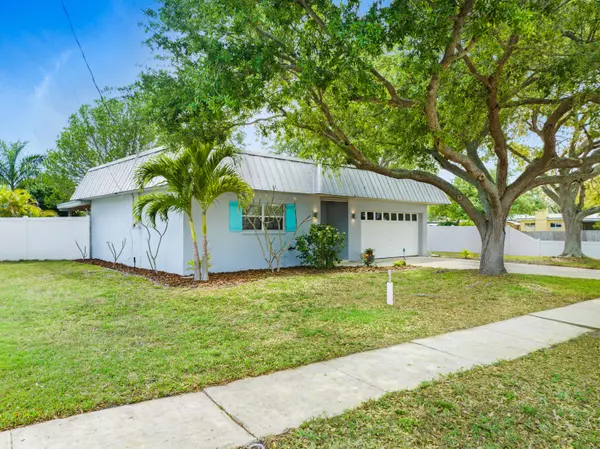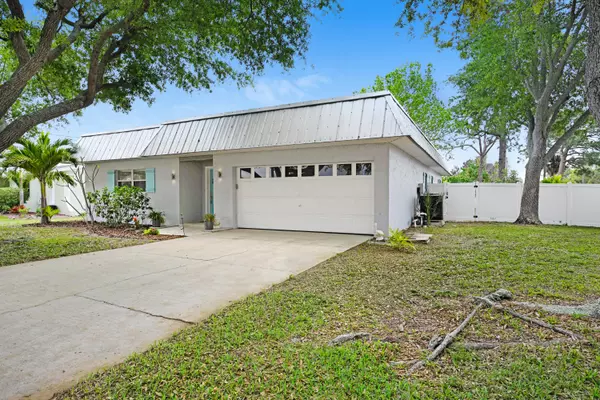For more information regarding the value of a property, please contact us for a free consultation.
1615 Pelican DR Merritt Island, FL 32952
Want to know what your home might be worth? Contact us for a FREE valuation!

Our team is ready to help you sell your home for the highest possible price ASAP
Key Details
Sold Price $427,500
Property Type Single Family Home
Sub Type Single Family Residence
Listing Status Sold
Purchase Type For Sale
Square Footage 1,418 sqft
Price per Sqft $301
Subdivision Pelican Creek Estates Addn No 4
MLS Listing ID 1008334
Sold Date 05/17/24
Style Flat
Bedrooms 3
Full Baths 2
HOA Y/N No
Total Fin. Sqft 1418
Originating Board Space Coast MLS (Space Coast Association of REALTORS®)
Year Built 1976
Annual Tax Amount $3,200
Tax Year 2023
Lot Size 0.270 Acres
Acres 0.27
Property Description
This charming 3/2 in Pelican Creek Estates off the desirable N Banana River Dr features formal living/dining rooms and covered porch on 0.27 acre corner lot with fenced back yard and mature oaks offering lots of shade. The street has sidewalks and little traffic, great for a quiet walk while the sun sets on your piece of paradise.
This home boasts a bright kitchen with sliders from dining/family room providing convenience and natural light. Large kitchen bar with level 6 granite countertops are great for entertaining while cooking. Primary bedroom has his and her closets, bath remodeled with walk-in shower and double vanity.
Washer/dryer, dining table, and wooden shelves convey. Hurricane shutters included. AC 2022, vinyl fence 2021, roof 2017.
No HOA. Close to A-rated schools, shopping, entertainment, restaurants and Kelly Park. Only a 10 minute drive to the beach.
Don't miss out on this excellent opportunity to share in the island lifestyle.
Location
State FL
County Brevard
Area 252 - N Banana River Dr.
Direction From I-95 North bound take exit 201 toward Cocoa Beach, follow FL-520 East for 8 miles, turn left on N. Banana River Dr, turn right on Pelican Dr. 1615 is the first house on the right.
Rooms
Primary Bedroom Level Main
Bedroom 2 Main
Bedroom 3 Main
Living Room Main
Dining Room Main
Kitchen Main
Extra Room 1 Main
Family Room Main
Interior
Interior Features Breakfast Bar, Built-in Features, Ceiling Fan(s), Eat-in Kitchen, Entrance Foyer, His and Hers Closets, Open Floorplan, Pantry, Primary Bathroom - Shower No Tub, Primary Downstairs
Heating Central, Electric
Cooling Central Air, Electric
Flooring Tile
Furnishings Negotiable
Appliance Convection Oven, Disposal, Dryer, Electric Cooktop, Electric Oven, Electric Range, Electric Water Heater, ENERGY STAR Qualified Dryer, ENERGY STAR Qualified Freezer, ENERGY STAR Qualified Refrigerator, ENERGY STAR Qualified Washer, ENERGY STAR Qualified Water Heater, Freezer, Ice Maker, Microwave, Refrigerator, Washer
Laundry Electric Dryer Hookup, Lower Level, Washer Hookup
Exterior
Exterior Feature Storm Shutters
Garage Garage, Garage Door Opener, Off Street
Garage Spaces 2.0
Fence Back Yard, Fenced, Vinyl
Pool None
Utilities Available Cable Available, Cable Connected, Electricity Available, Electricity Connected, Sewer Available, Water Available, Water Connected
Waterfront No
Roof Type Metal
Present Use Residential,Single Family
Street Surface Asphalt,Paved
Porch Covered, Patio, Porch, Rear Porch
Road Frontage City Street
Parking Type Garage, Garage Door Opener, Off Street
Garage Yes
Building
Lot Description Corner Lot, Many Trees, Sprinklers In Front, Sprinklers In Rear
Faces North
Story 1
Sewer Public Sewer
Water Public
Architectural Style Flat
Level or Stories One
Additional Building Shed(s)
New Construction No
Schools
Elementary Schools Audubon
High Schools Merritt Island
Others
Pets Allowed Yes
Senior Community No
Tax ID 24-37-30-94-00000.0-0024.00
Security Features Smoke Detector(s)
Acceptable Financing Cash, Conventional, FHA, VA Loan
Listing Terms Cash, Conventional, FHA, VA Loan
Special Listing Condition Standard
Read Less

Bought with Florida Lifestyle Realty LLC
GET MORE INFORMATION




