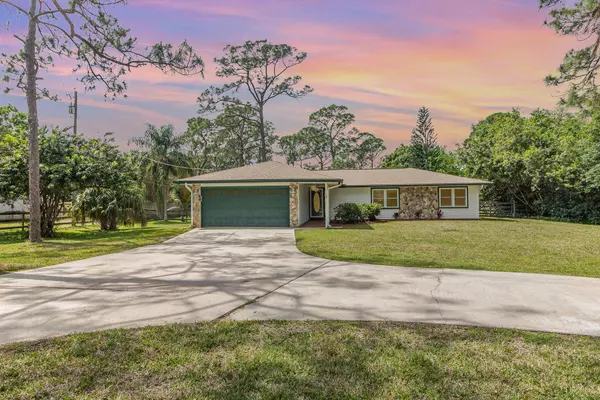For more information regarding the value of a property, please contact us for a free consultation.
2260 Ohio ST Melbourne, FL 32904
Want to know what your home might be worth? Contact us for a FREE valuation!

Our team is ready to help you sell your home for the highest possible price ASAP
Key Details
Sold Price $520,000
Property Type Single Family Home
Sub Type Single Family Residence
Listing Status Sold
Purchase Type For Sale
Square Footage 1,608 sqft
Price per Sqft $323
Subdivision National Police Home Foundation Inc Subd 2Nd Addn
MLS Listing ID 1007806
Sold Date 05/31/24
Style Traditional
Bedrooms 3
Full Baths 2
HOA Y/N No
Total Fin. Sqft 1608
Originating Board Space Coast MLS (Space Coast Association of REALTORS®)
Year Built 1979
Annual Tax Amount $2,697
Tax Year 2023
Lot Size 0.850 Acres
Acres 0.85
Property Description
Escape to serenity on Ohio Street! Tucked away on a secluded dead-end street, this residence offers tranquility and convenience. Light-filled living spaces, including a cozy family room with a fireplace and a living room, complement the updated kitchen featuring gorgeous granite countertops. Central vacuum system. Step through sliding glass doors to find a screened area and patio with surround sound, overlooking a sprawling yard, propane heated pool, and a stocked pond—perfect for relaxing evenings or entertaining guests. Both bathrooms updated. Windows replaced. Roof 2023. A captivating alcove bar, complete with a wine refrigerator, infusing your entertainment space with a dash of style. With community parks and major shopping centers nearby, convenience is at your fingertips. The expansive .85-acre lot is fully irrigated and offers endless possibilities for gardening and outdoor activities. Escape the hustle and bustle of everyday life and embrace the peaceful lifestyle.
Location
State FL
County Brevard
Area 331 - West Melbourne
Direction 192/NEW HAVEN TO CIRCLE DRIVE SOUTH TO MIAMI AVENUE WEST (RIGHT) TO OHIO STREET SOUTH (LEFT).
Interior
Interior Features Breakfast Bar, Ceiling Fan(s), Central Vacuum, Entrance Foyer, Primary Bathroom - Shower No Tub, Split Bedrooms, Walk-In Closet(s)
Heating Central, Electric
Cooling Central Air, Electric
Flooring Carpet, Laminate, Tile
Fireplaces Number 1
Fireplaces Type Gas, Other
Furnishings Unfurnished
Fireplace Yes
Appliance Dishwasher, Disposal, Dryer, Electric Oven, Electric Water Heater, Microwave, Refrigerator, Washer, Wine Cooler
Exterior
Exterior Feature Impact Windows
Garage Attached, Circular Driveway, Garage, Garage Door Opener
Garage Spaces 2.0
Pool Gas Heat, Heated, In Ground, Private, Screen Enclosure
Utilities Available Cable Connected, Electricity Connected, Propane
Waterfront Yes
Waterfront Description Pond
View Pond, Pool
Roof Type Shingle
Present Use Residential
Street Surface Concrete
Porch Covered, Screened
Parking Type Attached, Circular Driveway, Garage, Garage Door Opener
Garage Yes
Building
Lot Description Dead End Street, Sprinklers In Front, Sprinklers In Rear
Faces East
Story 1
Sewer Septic Tank
Water Well
Architectural Style Traditional
Level or Stories One
New Construction No
Schools
Elementary Schools Meadowlane
High Schools Melbourne
Others
Senior Community No
Tax ID 28-36-02-51-0000b.0-0009.00
Acceptable Financing Cash, Conventional, VA Loan
Listing Terms Cash, Conventional, VA Loan
Special Listing Condition Standard
Read Less

Bought with Post Real Estate Group
GET MORE INFORMATION




