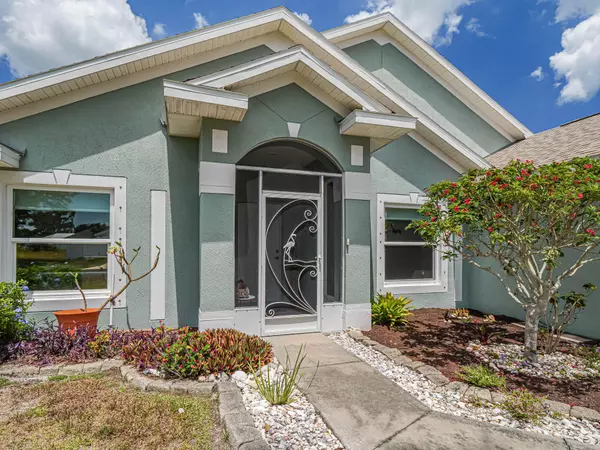For more information regarding the value of a property, please contact us for a free consultation.
481 Bougainvillea ST NW Palm Bay, FL 32907
Want to know what your home might be worth? Contact us for a FREE valuation!

Our team is ready to help you sell your home for the highest possible price ASAP
Key Details
Sold Price $340,000
Property Type Single Family Home
Sub Type Single Family Residence
Listing Status Sold
Purchase Type For Sale
Square Footage 1,763 sqft
Price per Sqft $192
Subdivision Port Malabar Unit 13
MLS Listing ID 1011581
Sold Date 05/31/24
Style Contemporary,Patio Home
Bedrooms 3
Full Baths 2
HOA Y/N No
Total Fin. Sqft 1763
Originating Board Space Coast MLS (Space Coast Association of REALTORS®)
Year Built 2005
Annual Tax Amount $970
Tax Year 2023
Lot Size 10,019 Sqft
Acres 0.23
Property Description
Come live in this Spacious home with a split floor Plan that gives a spacious feel. When entering home you will see a Flex room to left and a large dining Room to the right. Kitchen Boasts new Stainless refrigerator and stove while featuring 42''cabinets and plenty of Counter space with large breakfast nook. Master Bedroom features a large Master Bathroom with double sinks, tiled bath and shower. Master bedroom has access to back yard thru impact sliding door, Bedroom #3 Features access to Screened in lanai thru double sliding door, Bath room for Guests features tiled bath tub, Enjoy the Peaceful fenced in back yard under a Pergola that has a very soothing feel After a hard days work or enjoy the view from the Screened in Lanai. Many up grades which includes Impact windows and sliding glass doors, newer AC 2022, new roof 2018, Termite prevention has been maintained since ownership. Owner is offering with confidence a 1 year home warranty at no cost to buyer.
Location
State FL
County Brevard
Area 344 - Nw Palm Bay
Direction Malabar rd to maywood, Left on Bougainvillea to house 481 on left
Rooms
Primary Bedroom Level Main
Living Room Main
Dining Room Main
Kitchen Main
Interior
Interior Features Breakfast Nook, Ceiling Fan(s), Open Floorplan, Pantry, Vaulted Ceiling(s), Walk-In Closet(s)
Heating Heat Pump
Cooling Central Air
Flooring Carpet, Laminate, Tile
Furnishings Unfurnished
Appliance Dishwasher, Electric Oven, Electric Range, Electric Water Heater, ENERGY STAR Qualified Refrigerator, Microwave
Laundry Electric Dryer Hookup
Exterior
Exterior Feature Other, Impact Windows
Garage Attached, Garage, Garage Door Opener, Off Street
Garage Spaces 2.0
Fence Back Yard, Wood
Pool None
Utilities Available Cable Available, Cable Connected, Electricity Connected, Sewer Connected, Water Connected
Waterfront No
Roof Type Shingle
Present Use Residential,Single Family
Street Surface Asphalt
Porch Rear Porch, Screened
Road Frontage City Street
Parking Type Attached, Garage, Garage Door Opener, Off Street
Garage Yes
Building
Lot Description Easement Access
Faces South
Story 1
Sewer Public Sewer
Water Public
Architectural Style Contemporary, Patio Home
Additional Building Shed(s)
New Construction No
Schools
Elementary Schools Mcauliffe
High Schools Heritage
Others
Senior Community No
Tax ID 28-36-36-Ex-00653.0-0003.00
Acceptable Financing Cash, Conventional, FHA, VA Loan
Listing Terms Cash, Conventional, FHA, VA Loan
Special Listing Condition Homestead
Read Less

Bought with Arium Real Estate, LLC
GET MORE INFORMATION




