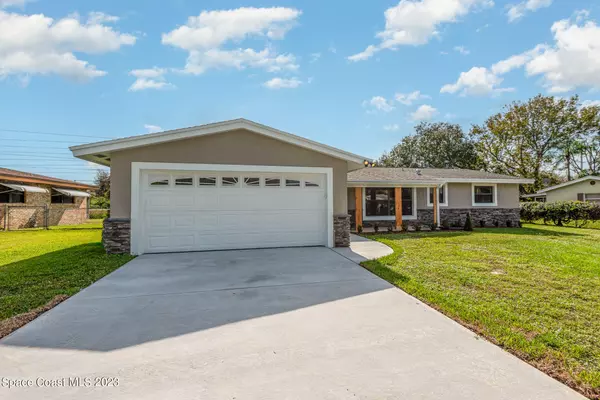For more information regarding the value of a property, please contact us for a free consultation.
2345 Snead CT Titusville, FL 32780
Want to know what your home might be worth? Contact us for a FREE valuation!

Our team is ready to help you sell your home for the highest possible price ASAP
Key Details
Sold Price $375,000
Property Type Single Family Home
Sub Type Single Family Residence
Listing Status Sold
Purchase Type For Sale
Square Footage 1,686 sqft
Price per Sqft $222
Subdivision Royal Oak Golf And Country Club Sec 1
MLS Listing ID 981323
Sold Date 06/10/24
Bedrooms 4
Full Baths 2
HOA Y/N No
Total Fin. Sqft 1686
Originating Board Space Coast MLS (Space Coast Association of REALTORS®)
Year Built 1965
Annual Tax Amount $875
Tax Year 2023
Lot Size 9,583 Sqft
Acres 0.22
Property Description
Fish in your back yard! Completely remodeled 4 bedroom 2 bath split bedroom floorplan with a beautiful view of the 2.3 acre lake on a cul-de-sac. Outside you will find a new concrete driveway, back patio slab, screen room, paint, front porch floor coating, and even stacked stone. Inside you will find a spacious layout with Luxury Vinyl Plank flooring in the main living areas, carpet with Nike pad in the bedrooms, and tile in the baths. No expense was spared in the kitchen with solid wood cabinets, soft close drawers / doors, Quartz tops, black stainless appliances (gas range) and sink. Both baths have beautiful subway style tiles as well as high end vanities. All new lighting fixtures and fans throughout, new texture, paint, baseboards, and more. The HVAC System was replaced in 2023, the roof is a 2017. You will not find a new build this nice for the money! Close to shopping, entertainment, waterways, beaches, schools, NASA, Space X, ULA, and Blue Origin.
Location
State FL
County Brevard
Area 103 - Titusville Garden - Sr50
Direction From Highway 1 go west on Knox McRae, go north on Royal Oak, go west on Snead Ct. Home is on the left.
Interior
Interior Features Ceiling Fan(s), His and Hers Closets, Open Floorplan, Primary Bathroom - Tub with Shower, Split Bedrooms
Heating Central
Cooling Central Air
Flooring Carpet, Vinyl
Furnishings Unfurnished
Appliance Dishwasher, Gas Range, Gas Water Heater, Microwave, Refrigerator
Laundry Electric Dryer Hookup, Gas Dryer Hookup, In Garage, Washer Hookup
Exterior
Exterior Feature ExteriorFeatures
Garage Attached, Garage Door Opener
Garage Spaces 2.0
Fence Chain Link, Fenced
Pool None
Utilities Available Cable Connected, Electricity Connected, Natural Gas Connected, Sewer Connected
Waterfront Yes
Waterfront Description Lake Front,Pond
View Lake, Pond, Water
Roof Type Shingle
Present Use Residential,Single Family
Street Surface Asphalt
Porch Patio, Porch, Screened
Parking Type Attached, Garage Door Opener
Garage Yes
Building
Lot Description Cul-De-Sac
Faces North
Story 1
Sewer Public Sewer
Water Public
Level or Stories One
New Construction No
Schools
Elementary Schools Coquina
High Schools Titusville
Others
Pets Allowed Yes
Senior Community No
Tax ID 22-35-17-Ic-00001.0-0002.00
Acceptable Financing Cash, Conventional, FHA, VA Loan
Listing Terms Cash, Conventional, FHA, VA Loan
Special Listing Condition Standard
Read Less

Bought with Non-MLS or Out of Area
GET MORE INFORMATION




