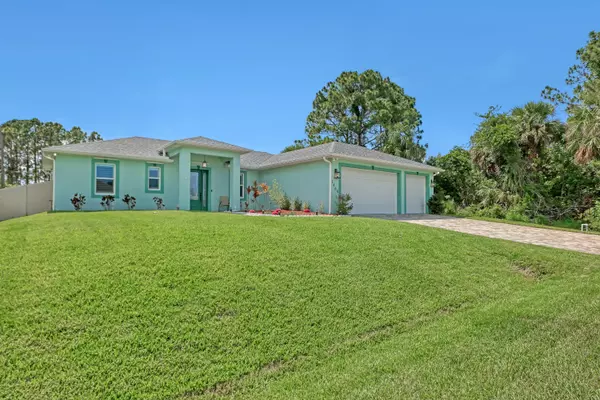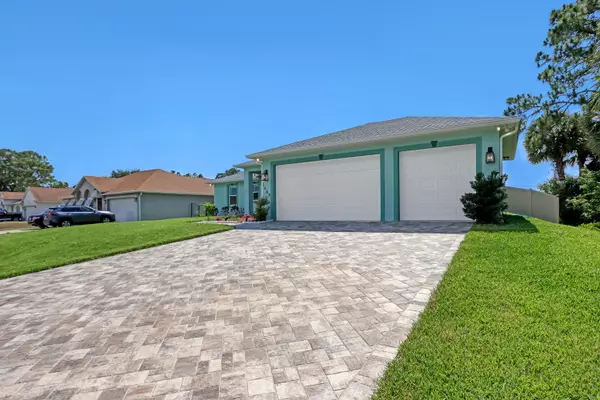For more information regarding the value of a property, please contact us for a free consultation.
1468 Amador AVE NW Palm Bay, FL 32907
Want to know what your home might be worth? Contact us for a FREE valuation!

Our team is ready to help you sell your home for the highest possible price ASAP
Key Details
Sold Price $425,000
Property Type Single Family Home
Sub Type Single Family Residence
Listing Status Sold
Purchase Type For Sale
Square Footage 1,897 sqft
Price per Sqft $224
Subdivision Port Malabar Unit 44
MLS Listing ID 1014592
Sold Date 07/19/24
Style Contemporary,Patio Home
Bedrooms 4
Full Baths 2
HOA Y/N No
Total Fin. Sqft 1897
Originating Board Space Coast MLS (Space Coast Association of REALTORS®)
Year Built 2022
Annual Tax Amount $4,873
Tax Year 2023
Lot Size 10,454 Sqft
Acres 0.24
Property Description
This custom-built home boasts 1,897 sq ft of elegant living space, encompassing 4 generously-sized bedrooms and 2 full bathrooms. The 3-car garage provides ample space for vehicles and storage. The home features 8ft interior doors, enhancing the sense of spaciousness and grandeur. The living area extends seamlessly to the outdoors through a large sliding glass door, leading to a screened back patio that offers a perfect setting for alfresco dining or relaxation. The backyard is entirely fenced, ensuring privacy and security. The home is floored with luxury vinyl throughout, providing a warm, stylish, and durable surface that can withstand the demands of the busy household. This home is a blend of functionality and style, making it a perfect family residence. Step outside and watch the rockets launch!
Location
State FL
County Brevard
Area 344 - Nw Palm Bay
Direction From exit #176 of I-95 go west on Palm Bay Road NE for .7 miles, left on Minton Road for .2 miles, right on Emerson Drive NW for 3.4 miles, and right on Amador Avenue NW. 1468 Amador will be on your left
Interior
Interior Features Breakfast Bar, Breakfast Nook, Ceiling Fan(s), Eat-in Kitchen, Entrance Foyer, Kitchen Island, Open Floorplan, Pantry, Primary Bathroom - Shower No Tub, Split Bedrooms, Walk-In Closet(s)
Heating Central, Electric, Heat Pump
Cooling Central Air, Electric
Flooring Laminate, Wood
Furnishings Unfurnished
Appliance Dishwasher, Disposal, Electric Cooktop, Electric Oven, Electric Range, Electric Water Heater, ENERGY STAR Qualified Dishwasher, ENERGY STAR Qualified Freezer, ENERGY STAR Qualified Refrigerator, ENERGY STAR Qualified Water Heater, Ice Maker, Microwave, Refrigerator
Laundry Electric Dryer Hookup, Washer Hookup
Exterior
Exterior Feature Storm Shutters
Parking Features Attached, Garage, Garage Door Opener, On Street
Garage Spaces 3.0
Fence Back Yard, Fenced, Vinyl
Pool None
Utilities Available Cable Connected, Electricity Available, Electricity Connected, Water Connected
Amenities Available None
View Trees/Woods
Roof Type Shingle
Present Use Residential,Single Family
Street Surface Asphalt
Porch Covered, Front Porch, Patio, Porch, Rear Porch, Screened
Road Frontage City Street
Garage Yes
Building
Lot Description Few Trees
Faces East
Story 1
Sewer Aerobic Septic
Water Public
Architectural Style Contemporary, Patio Home
Level or Stories One
New Construction No
Schools
Elementary Schools Discovery
High Schools Heritage
Others
Senior Community No
Tax ID 28-36-21-Ko-02264.0-0006.00
Security Features Fire Alarm,Security Fence,Security Lights,Smoke Detector(s)
Acceptable Financing Cash, Conventional, FHA, VA Loan
Listing Terms Cash, Conventional, FHA, VA Loan
Special Listing Condition Homestead, Standard
Read Less

Bought with Denovo Realty



