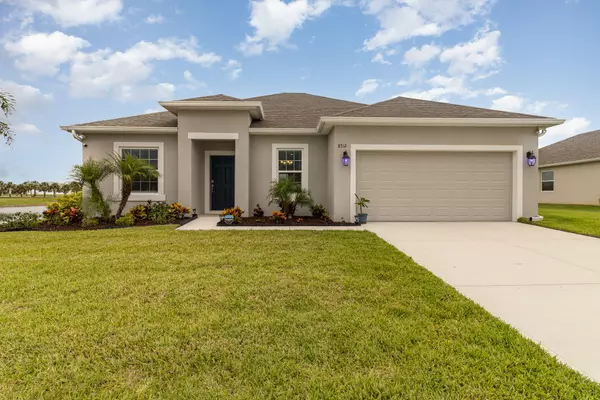For more information regarding the value of a property, please contact us for a free consultation.
8512 Laguna CIR Micco, FL 32976
Want to know what your home might be worth? Contact us for a FREE valuation!

Our team is ready to help you sell your home for the highest possible price ASAP
Key Details
Sold Price $408,000
Property Type Single Family Home
Sub Type Single Family Residence
Listing Status Sold
Purchase Type For Sale
Square Footage 1,637 sqft
Price per Sqft $249
Subdivision The Lakes At St. Sebastian
MLS Listing ID 1016920
Sold Date 08/06/24
Bedrooms 3
Full Baths 2
HOA Fees $98/qua
HOA Y/N Yes
Total Fin. Sqft 1637
Originating Board Space Coast MLS (Space Coast Association of REALTORS®)
Year Built 2020
Annual Tax Amount $2,054
Tax Year 2023
Lot Size 0.270 Acres
Acres 0.27
Property Description
Discover this stunning, better-than-new waterfront home! Featuring 3 bedrooms plus an office (or 4th bedroom), this gem boasts tons of upgrades! Enjoy peace of mind with impact windows & doors plus shutters. The extended screened-in back patio offers breathtaking water views on two sides, perfect for serene relaxation. Inside, luxury vinyl flooring graces the main areas, complementing the beautifully upgraded kitchen with granite countertops and white cabinetry adorned with elegant molding. The gorgeous primary suite includes a spacious walk-in closet, large walk-in shower, and double sinks. The oversized garage features a 4' extension, and the home is prewired for a generator. This home's upgrades, spectacular water views, and private lot set it apart. Don't miss out on this exceptional opportunity - check out this gorgeous home now!
Location
State FL
County Brevard
Area 350 - Micco/Barefoot Bay
Direction I-95 to exit 166 (St Johns Heritage Parkway) head west to Babcock St. Head south on Babcock St to Micco Rd. Turn left (east) onto Mico Rd. Take Micco Rd, Entrance to community will be on right. Turn onto Laguna Cir.
Interior
Interior Features Breakfast Bar, Ceiling Fan(s), Entrance Foyer, Open Floorplan, Pantry, Primary Bathroom - Shower No Tub, Smart Thermostat, Split Bedrooms, Walk-In Closet(s)
Heating Central, Electric
Cooling Central Air, Electric
Flooring Carpet, Vinyl
Furnishings Negotiable
Appliance Dishwasher, Disposal, Dryer, Electric Oven, ENERGY STAR Qualified Dishwasher, ENERGY STAR Qualified Dryer, ENERGY STAR Qualified Refrigerator, ENERGY STAR Qualified Water Heater, Ice Maker, Microwave, Refrigerator, Washer, Water Softener Owned
Laundry In Unit
Exterior
Exterior Feature Impact Windows, Storm Shutters
Garage Garage, Garage Door Opener
Garage Spaces 2.0
Pool None
Utilities Available Cable Connected, Electricity Connected, Water Connected
Amenities Available Management - Off Site
Waterfront Yes
Waterfront Description Lake Front,Pond
View Lake, Pond, Trees/Woods, Water
Roof Type Shingle
Present Use Residential,Single Family
Street Surface Asphalt
Porch Patio, Screened
Parking Type Garage, Garage Door Opener
Garage Yes
Building
Lot Description Sprinklers In Front, Sprinklers In Rear
Faces South
Story 1
Sewer Aerobic Septic
Water Public
Level or Stories One
New Construction No
Schools
Elementary Schools Sunrise
High Schools Bayside
Others
HOA Name Paradise Association Management - Hope Woodlin
Senior Community No
Tax ID 30g-38-01-77-0000c.0-0001.00
Security Features Security System Owned,Smoke Detector(s)
Acceptable Financing Cash, Conventional, FHA, VA Loan
Listing Terms Cash, Conventional, FHA, VA Loan
Special Listing Condition Homestead, Standard
Read Less

Bought with Real Broker, LLC
GET MORE INFORMATION




