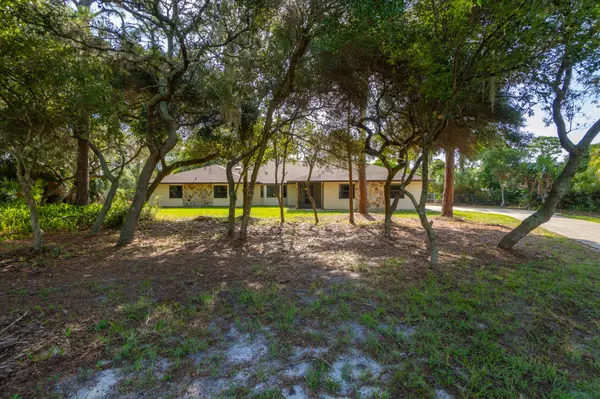For more information regarding the value of a property, please contact us for a free consultation.
2485 Westminster DR Cocoa, FL 32926
Want to know what your home might be worth? Contact us for a FREE valuation!

Our team is ready to help you sell your home for the highest possible price ASAP
Key Details
Sold Price $510,000
Property Type Single Family Home
Sub Type Single Family Residence
Listing Status Sold
Purchase Type For Sale
Square Footage 2,859 sqft
Price per Sqft $178
Subdivision Cocoa Woods Replat Of
MLS Listing ID 1021309
Sold Date 09/25/24
Style Ranch
Bedrooms 5
Full Baths 3
Half Baths 1
HOA Fees $4/ann
HOA Y/N Yes
Total Fin. Sqft 2859
Originating Board Space Coast MLS (Space Coast Association of REALTORS®)
Year Built 1990
Annual Tax Amount $3,696
Tax Year 2022
Lot Size 1.110 Acres
Acres 1.11
Lot Dimensions 164.4 X 294.42
Property Description
Custom Built Home is situated on over 1 acre surrounded by nature. Nestled among mature trees and tropical foliage this concrete block gem that offers tranquility is a perfect place to call home. Features include Vaulted Ceilings, 5 Bedroom home that has 2 Master Bedrooms, 3 1/2 Baths, Custom Stone from Floor to Ceiling Wood Burning Fireplace, Large Kitchen with a Abundance Amount of Cabinet Storage, Separate Living Room, Family Room, Dining Room, 510 Sq Foot Screened Back Porch and 119 sq ft Front Porch, Large Oversized 689 Sq ft 2 Car Garage, Roof Replaced in 2019, Skylight Replaced 2019, 2 HVAC Replaced in 2021, Hot Water Heater 2020, NEW CULVERT and Headers 2024. Large Back Yard has PLENTY of room for a Custom Pool. The home has Great Bones & could use a little Tender Loving Care. Junny Rios Martinez Park, Playground and Tennis Courts is on Westminster. Great Location to Major Roads, Shopping, Dining, Beaches 15 Min away, Orlando International Airport 30 Min away.
Location
State FL
County Brevard
Area 212 - Cocoa - West Of Us 1
Direction 524 to North on Westminster
Interior
Interior Features Breakfast Bar, Built-in Features, Ceiling Fan(s), Eat-in Kitchen, Entrance Foyer, In-Law Floorplan, Jack and Jill Bath, Kitchen Island, Open Floorplan, Primary Bathroom - Shower No Tub, Primary Bathroom -Tub with Separate Shower, Primary Downstairs, Skylight(s), Split Bedrooms, Vaulted Ceiling(s), Walk-In Closet(s)
Heating Central, Electric
Cooling Central Air, Multi Units
Flooring Carpet, Laminate, Tile, Wood
Fireplaces Number 1
Fireplaces Type Wood Burning
Furnishings Unfurnished
Fireplace Yes
Appliance Dishwasher, Disposal, Dryer, Electric Cooktop, Refrigerator, Washer
Laundry Electric Dryer Hookup, In Garage, Washer Hookup
Exterior
Exterior Feature ExteriorFeatures
Parking Features Additional Parking, Attached, Garage, Garage Door Opener
Garage Spaces 2.0
Fence Chain Link
Pool None
Utilities Available Cable Available, Cable Not Available, Electricity Connected, Sewer Available, Sewer Connected, Water Available, Water Connected
Amenities Available Management - Off Site, Playground, Tennis Court(s)
View Trees/Woods
Roof Type Shingle
Present Use Residential,Single Family
Street Surface Asphalt
Porch Front Porch, Rear Porch, Screened
Road Frontage County Road
Garage Yes
Building
Lot Description Cleared, Wooded
Faces West
Story 1
Sewer Public Sewer, Septic Tank
Water Public
Architectural Style Ranch
Level or Stories One
Additional Building Shed(s)
New Construction No
Schools
Elementary Schools Saturn
High Schools Cocoa
Others
Pets Allowed Yes
HOA Name Cocoa Woods
HOA Fee Include Other
Senior Community No
Tax ID 24-35-13-26-00000.0-0011.00
Acceptable Financing Cash, Conventional
Listing Terms Cash, Conventional
Special Listing Condition Standard
Read Less

Bought with Real Broker, LLC
GET MORE INFORMATION




