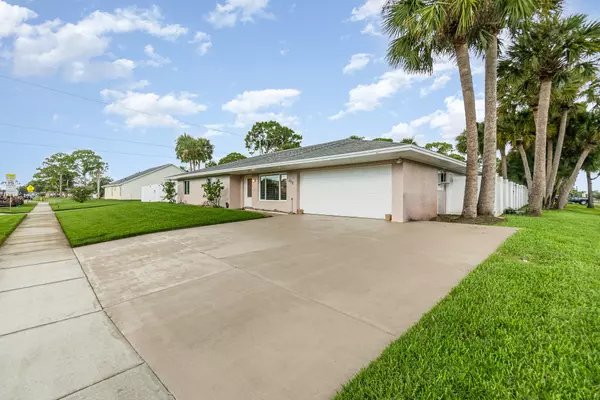For more information regarding the value of a property, please contact us for a free consultation.
498 Chamberlin AVE NW Palm Bay, FL 32907
Want to know what your home might be worth? Contact us for a FREE valuation!

Our team is ready to help you sell your home for the highest possible price ASAP
Key Details
Sold Price $462,000
Property Type Single Family Home
Sub Type Single Family Residence
Listing Status Sold
Purchase Type For Sale
Square Footage 2,094 sqft
Price per Sqft $220
Subdivision Port Malabar Unit 13
MLS Listing ID 1020423
Sold Date 10/01/24
Style Traditional
Bedrooms 3
Full Baths 2
HOA Y/N No
Total Fin. Sqft 2094
Originating Board Space Coast MLS (Space Coast Association of REALTORS®)
Year Built 1979
Annual Tax Amount $2,156
Tax Year 2022
Lot Size 0.470 Acres
Acres 0.47
Property Description
PRICE REDUCTION!!! Don't miss out on this exceptional opportunity to own a DOUBLE LOT property in the heart of Palm Bay! Perfect for RVs, boats, and all your outdoor toys, this meticulously maintained home offers no association restrictions and benefits from city water and sewer. This spacious 3-bedroom, 2-bathroom home is set on nearly half an acre, featuring a 2-car garage with air conditioning. Enjoy the luxury of a saltwater, in-ground pool that's both heated and chilled, all within a screened enclosure. The large kitchen with an island, indoor laundry room, and impact-rated windows and doors provide both convenience and peace of mind. Recent updates include gorgeous remodeled bathrooms, new exterior paint and flooring (2024). The property is fully fenced with vinyl for privacy and security. Additional features include a 12'X12'X36' boat/RV barn with electric and water, designed to withstand hurricane force winds, and a separate storage shed with power and water.
Location
State FL
County Brevard
Area 344 - Nw Palm Bay
Direction From Minton Rd, go west on Americana approximately 1/4 mile, turn left on Chamberlin Ave and home will be on you right.
Interior
Interior Features Ceiling Fan(s), Kitchen Island, Pantry, Primary Bathroom - Shower No Tub
Heating Central
Cooling Central Air
Flooring Carpet, Vinyl, Wood
Furnishings Negotiable
Appliance Dishwasher, Dryer, Electric Cooktop, Electric Water Heater, Microwave, Refrigerator, Washer
Laundry In Unit
Exterior
Exterior Feature Fire Pit, Impact Windows
Garage Attached, Garage, Garage Door Opener, RV Access/Parking, Secured
Garage Spaces 2.0
Carport Spaces 4
Fence Back Yard, Full, Vinyl
Pool Heated, In Ground, Pool Sweep, Private, Salt Water, Screen Enclosure, Waterfall
Utilities Available Cable Available, Electricity Connected, Sewer Connected, Water Connected
Waterfront No
View Pool, Trees/Woods
Roof Type Shingle
Present Use Residential,Single Family
Street Surface Asphalt
Porch Covered, Glass Enclosed, Patio, Rear Porch, Screened, Side Porch
Road Frontage City Street
Parking Type Attached, Garage, Garage Door Opener, RV Access/Parking, Secured
Garage Yes
Building
Lot Description Corner Lot, Many Trees, Sprinklers In Front, Sprinklers In Rear, Wooded
Faces East
Story 1
Sewer Public Sewer
Water Public
Architectural Style Traditional
Level or Stories One
Additional Building Barn(s), Boat House, Shed(s), Workshop
New Construction No
Schools
Elementary Schools Mcauliffe
High Schools Heritage
Others
Pets Allowed Yes
Senior Community No
Tax ID 28-36-36-Ex-00619.0-0014.00
Acceptable Financing Cash, Conventional, FHA, VA Loan
Listing Terms Cash, Conventional, FHA, VA Loan
Special Listing Condition Standard
Read Less

Bought with Non-MLS or Out of Area
GET MORE INFORMATION




