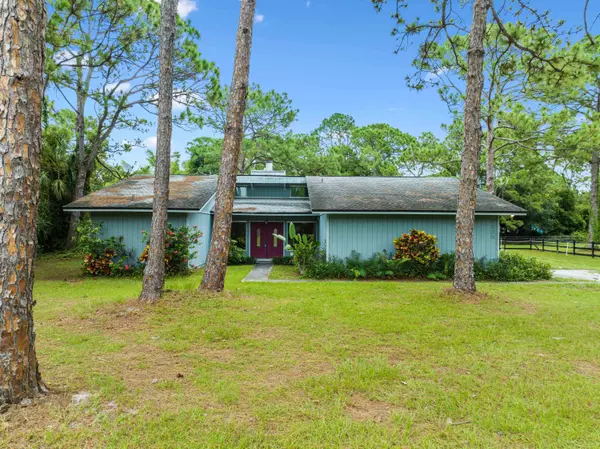For more information regarding the value of a property, please contact us for a free consultation.
2685 Corey AVE Melbourne, FL 32904
Want to know what your home might be worth? Contact us for a FREE valuation!

Our team is ready to help you sell your home for the highest possible price ASAP
Key Details
Sold Price $450,000
Property Type Single Family Home
Sub Type Single Family Residence
Listing Status Sold
Purchase Type For Sale
Square Footage 1,456 sqft
Price per Sqft $309
Subdivision June Park
MLS Listing ID 1021404
Sold Date 10/25/24
Style Ranch
Bedrooms 3
Full Baths 2
HOA Y/N No
Total Fin. Sqft 1456
Originating Board Space Coast MLS (Space Coast Association of REALTORS®)
Year Built 1978
Annual Tax Amount $1,487
Tax Year 2022
Lot Size 1.410 Acres
Acres 1.41
Property Description
Tucked away on 1.41 acres in the West Melbourne June Park area lies a delightful ranch-style home offering a perfect blend of comfort and functionality for horse enthusiasts. Situated at the end of a quiet cul-de-sac, the property provides a sense of seclusion while remaining conveniently close to everything imaginable. The sprawling lawn & lush landscape lead to a quaint 770 SF Barn with 2 stalls and a dedicated feed room, ensuring that your equine companions have all they need. This charming home has a light bright open floor plan with vaulted wood ceilings and a wood burning fireplace that creates a cozy feel. Double Sliding glass doors fill the kitchen and living space with abundant natural light and open to the screened-in patio. The backyard features a beautiful green pasture and the quiet, dead-end street adds to the overall sense of privacy. With some updating, this will transform into an incredible sanctuary. A one-of-a-kind property. Roof 2005, HWH 2016, HVAC 2018, 2 Wells.
Location
State FL
County Brevard
Area 331 - West Melbourne
Direction I95 South to exit 180. Turn Left on 192 head East. Go Right on New York Street-Left on Miami Avenue-Right onto New York Street- Left onto Milwaukee Avenue=Right onto Corey Avenue. Home is located at the end of the street on the Left.
Interior
Interior Features Breakfast Bar, Ceiling Fan(s), Eat-in Kitchen, Entrance Foyer, Open Floorplan, Primary Bathroom - Shower No Tub, Primary Downstairs, Split Bedrooms, Vaulted Ceiling(s), Walk-In Closet(s)
Heating Central, Electric
Cooling Central Air, Electric
Flooring Carpet, Tile
Fireplaces Number 1
Fireplaces Type Wood Burning
Furnishings Unfurnished
Fireplace Yes
Appliance Dishwasher, Electric Cooktop, Electric Water Heater, Freezer, Refrigerator, Water Softener Owned
Laundry Electric Dryer Hookup, In Garage, Washer Hookup
Exterior
Exterior Feature Storm Shutters
Garage Attached, Garage, Garage Door Opener
Garage Spaces 2.0
Fence Back Yard, Fenced, Wire, Wood, Other
Pool None
Utilities Available Cable Available, Electricity Connected, Sewer Not Available, Water Not Available
Waterfront No
View Other
Roof Type Shingle
Present Use Horses,Residential,Single Family
Street Surface Asphalt,Paved
Porch Porch, Screened
Road Frontage County Road
Parking Type Attached, Garage, Garage Door Opener
Garage Yes
Building
Lot Description Cul-De-Sac, Dead End Street, Few Trees, Irregular Lot, Sprinklers In Rear
Faces West
Story 1
Sewer Septic Tank
Water Private, Well
Architectural Style Ranch
Level or Stories One
Additional Building Barn(s), Stable(s), Other
New Construction No
Schools
Elementary Schools Meadowlane
High Schools Melbourne
Others
Pets Allowed Yes
Senior Community No
Tax ID 28-36-12-25-00033.0-0009.00
Security Features Security System Owned,Smoke Detector(s)
Acceptable Financing Cash, Conventional
Horse Property Current Use Horses
Listing Terms Cash, Conventional
Special Listing Condition Homestead, Standard
Read Less

Bought with Blue Marlin Real Estate
GET MORE INFORMATION




