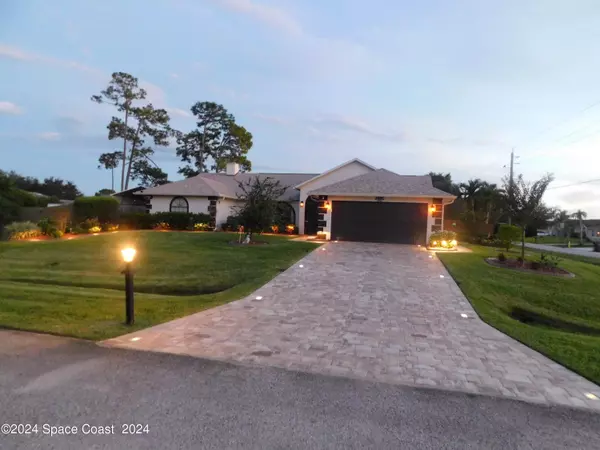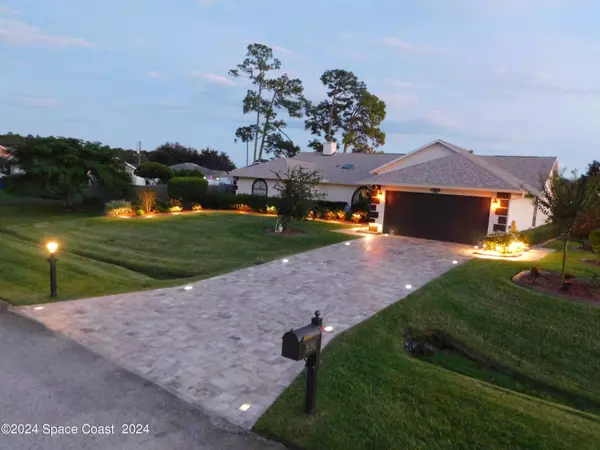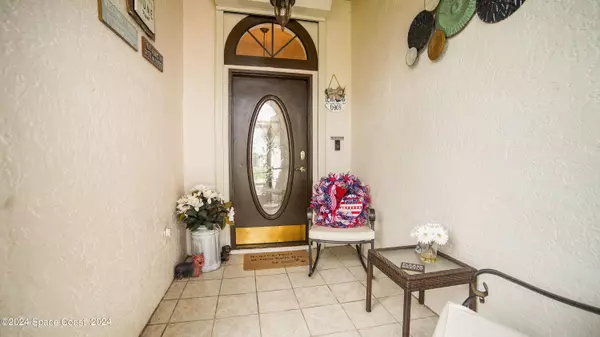For more information regarding the value of a property, please contact us for a free consultation.
1690 Wake Forest RD NW Palm Bay, FL 32907
Want to know what your home might be worth? Contact us for a FREE valuation!

Our team is ready to help you sell your home for the highest possible price ASAP
Key Details
Sold Price $410,000
Property Type Single Family Home
Sub Type Single Family Residence
Listing Status Sold
Purchase Type For Sale
Square Footage 1,832 sqft
Price per Sqft $223
Subdivision Port Malabar Unit 44
MLS Listing ID 1024307
Sold Date 01/13/25
Bedrooms 3
Full Baths 2
HOA Y/N No
Total Fin. Sqft 1832
Originating Board Space Coast MLS (Space Coast Association of REALTORS®)
Year Built 1990
Annual Tax Amount $912
Tax Year 2022
Lot Size 0.300 Acres
Acres 0.3
Property Description
Pool Home with Screen Enclosure, and $60,000 in Recent Upgrades. This home pretty much has it all. (Alexa Controlled Closed Circuit TV Security Cameras and Temperature Control) $20,000 Electrical Upgrade with Whole House Generator, On Demand Water Heater, Vinyl Plank Floors, 10/22 Roof, Remote Controlled Shades. Stainless Appliances, Includes Washer & Dryer. Master Bath with American Standard Therapeutic Walk-In Tub, and Separate Shower. Granite Countertops, White Cabinets, Hurricane Shutters, with an Electronic Remote Front Door Hurricane Shutter as well. Screened Pool has been Resurfaced, along with $20,000 of New Pavers to match the Paver Driveway, and Curbing around the Professional Landscaping. Complete with Exterior Lighting Surrounding the Home, and 10 Lights Buried in the Driveway with the Pavers. Everything has been meticulously cared for! With Elegance, Convenience and Style. Well and Sprinkler System, Privacy Fenced Yard, on City Water, and No Home Owners Association.
Location
State FL
County Brevard
Area 344 - Nw Palm Bay
Direction From Minton Rd, West on Emerson Dr, North on Glendale. (Corner of Wake Forest Rd and Glendale Ave)
Interior
Interior Features Breakfast Bar, Built-in Features, Ceiling Fan(s), Pantry, Primary Bathroom - Tub with Shower, Skylight(s), Split Bedrooms
Heating Central, Electric
Cooling Central Air
Flooring Vinyl
Fireplaces Number 1
Fireplaces Type Wood Burning
Furnishings Unfurnished
Fireplace Yes
Appliance Dishwasher, Electric Range, Electric Water Heater, Microwave, Refrigerator, Tankless Water Heater
Exterior
Exterior Feature Storm Shutters
Parking Features Attached, Garage, Garage Door Opener
Garage Spaces 2.0
Fence Fenced
Pool In Ground, Screen Enclosure
Utilities Available Cable Available, Electricity Connected, Water Available
Roof Type Shingle
Present Use Residential,Single Family
Street Surface Asphalt
Porch Covered, Porch, Screened
Road Frontage City Street
Garage Yes
Private Pool Yes
Building
Lot Description Corner Lot, Sprinklers In Front, Sprinklers In Rear
Faces North
Story 1
Sewer Septic Tank
Water Public
New Construction No
Schools
Elementary Schools Discovery
High Schools Heritage
Others
Senior Community No
Tax ID 28-36-22-Ko-02251.0-0010.00
Acceptable Financing Cash, Conventional, FHA, VA Loan
Listing Terms Cash, Conventional, FHA, VA Loan
Special Listing Condition Standard
Read Less

Bought with EXP Realty LLC



